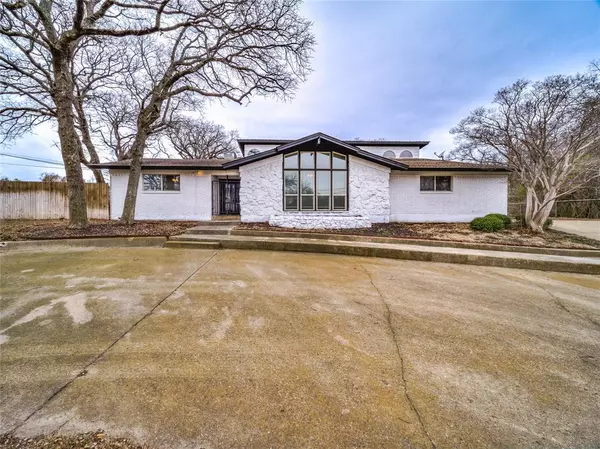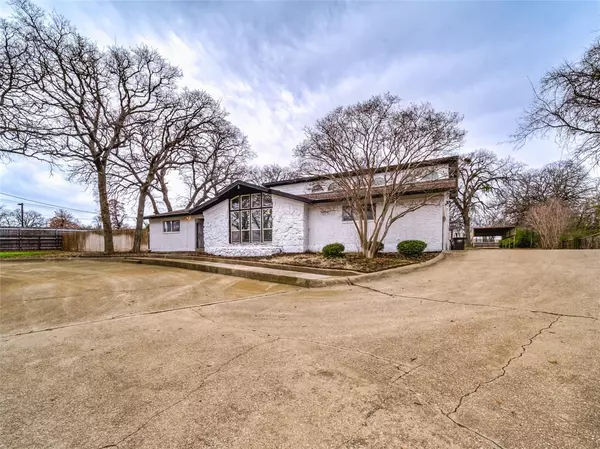1112 Cooks Lane Fort Worth, TX 76120
UPDATED:
01/01/2025 09:39 PM
Key Details
Property Type Single Family Home
Sub Type Single Family Residence
Listing Status Active
Purchase Type For Sale
Square Footage 4,134 sqft
Price per Sqft $142
Subdivision Linn, William Survey Abstract 924 Tract 2C06B 2C6B
MLS Listing ID 20533271
Style Traditional
Bedrooms 3
Full Baths 3
Half Baths 1
HOA Y/N None
Year Built 1964
Lot Size 1.486 Acres
Acres 1.486
Property Description
The home features an oversized living room with a brick electric fireplace, built-in shelving, and wet bar, as well as a bright front living room capped with a cathedral ceiling. Retreat to the upper level that features an expansive private suite with a sitting area, dual walk-in closets, and storage area. Step out onto the private balcony overlooking an outdoor oasis featuring a pool, covered patio, outdoor kitchen, and a kids' playground area.
The property offers an oversized, powered workshop-garage and a 50-foot carport, catering to RV or toy-hauler enthusiasts. Noteworthy is a sustainably-designed Essency electric water tank, combining the benefits of a tankless system with eco-friendly efficiency. The property further prioritizes safety with a steel-reinforced armored closet tornado shelter and safe room. The home is a great canvas for modern updates.
Location
State TX
County Tarrant
Direction Please use Apple Maps; Google Maps; Waze. From I-30 exit on Cooks Lane north.
Rooms
Dining Room 2
Interior
Interior Features Cable TV Available, Cathedral Ceiling(s), High Speed Internet Available, Pantry, Walk-In Closet(s), Wet Bar
Heating Central, Electric, Fireplace(s)
Cooling Ceiling Fan(s), Central Air, Electric, Multi Units
Flooring Carpet, Ceramic Tile, Other, Wood
Fireplaces Number 2
Fireplaces Type Electric
Appliance Dishwasher, Disposal, Electric Range, Microwave, Refrigerator, Washer
Heat Source Central, Electric, Fireplace(s)
Laundry Utility Room, Full Size W/D Area
Exterior
Exterior Feature Covered Patio/Porch, Gas Grill, Rain Gutters, Lighting, Outdoor Grill, Outdoor Kitchen, Private Yard, RV/Boat Parking, Storage
Garage Spaces 4.0
Carport Spaces 4
Fence Chain Link, Fenced, Gate, Metal, Wood
Pool In Ground
Utilities Available Cable Available, City Water, Concrete, Curbs, Electricity Connected, Individual Gas Meter, Individual Water Meter, Septic
Roof Type Composition
Total Parking Spaces 8
Garage Yes
Private Pool 1
Building
Lot Description Acreage, Interior Lot, Many Trees
Story Two
Foundation Slab
Level or Stories Two
Structure Type Brick,Frame,Rock/Stone,Siding
Schools
Elementary Schools Loweryrd
Middle Schools Jean Mcclung
High Schools Eastern Hills
School District Fort Worth Isd
Others
Ownership See Transaction Desk
Acceptable Financing Cash, Conventional, FHA, VA Loan
Listing Terms Cash, Conventional, FHA, VA Loan
Special Listing Condition Aerial Photo




