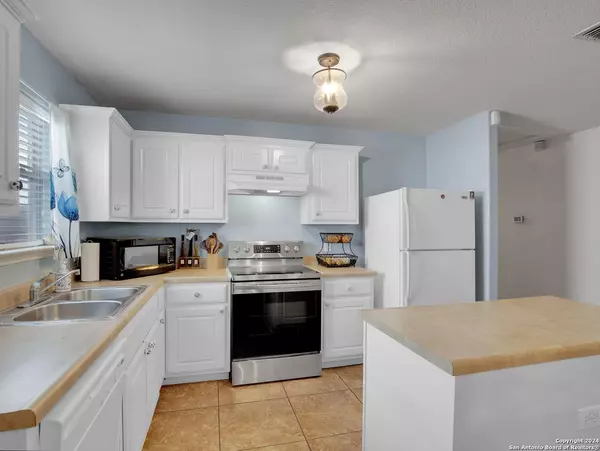11122 Indian Cyn San Antonio, TX 78252-2782
UPDATED:
12/25/2024 08:38 PM
Key Details
Property Type Single Family Home
Sub Type Single Residential
Listing Status Active
Purchase Type For Sale
Square Footage 1,233 sqft
Price per Sqft $178
Subdivision Canyon Crossing
MLS Listing ID 1783147
Style One Story
Bedrooms 3
Full Baths 2
Construction Status Pre-Owned
HOA Fees $200/ann
Year Built 2008
Annual Tax Amount $4,596
Tax Year 2023
Lot Size 4,181 Sqft
Property Description
Location
State TX
County Bexar
Area 2304
Rooms
Master Bathroom Main Level 10X10 Tub/Shower Separate
Master Bedroom Main Level 14X12 DownStairs
Bedroom 2 Main Level 12X10
Bedroom 3 Main Level 12X12
Living Room Main Level 14X12
Dining Room Main Level 11X8
Kitchen Main Level 11X8
Interior
Heating Central
Cooling One Central
Flooring Carpeting, Ceramic Tile, Vinyl
Inclusions Ceiling Fans, Washer Connection, Dryer Connection, Cook Top, Stove/Range, Refrigerator, Disposal, Dishwasher, City Garbage service
Heat Source Electric
Exterior
Exterior Feature Covered Patio, Privacy Fence, Mature Trees
Parking Features One Car Garage
Pool None
Amenities Available Park/Playground, Jogging Trails, None
Roof Type Composition
Private Pool N
Building
Foundation Slab
Water Water System
Construction Status Pre-Owned
Schools
Elementary Schools Southwest
Middle Schools Mc Nair
High Schools Southwest
School District Southwest I.S.D.
Others
Miscellaneous Home Service Plan,School Bus
Acceptable Financing Conventional, FHA, VA, Cash, Assumption w/Qualifying, USDA
Listing Terms Conventional, FHA, VA, Cash, Assumption w/Qualifying, USDA



