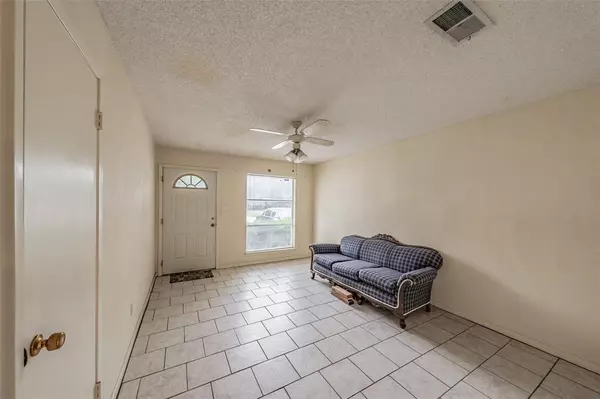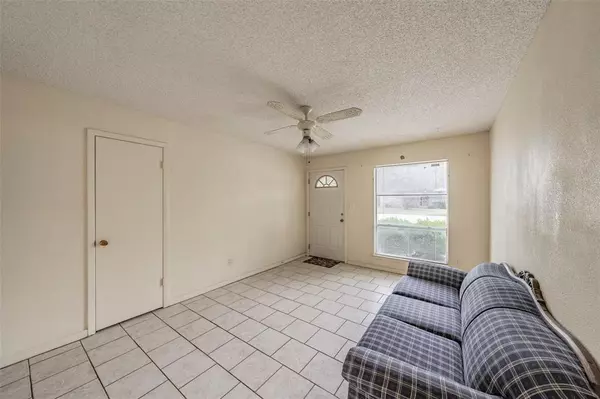212 Highland Terrace S Fort Worth, TX 76134
UPDATED:
01/26/2025 08:04 PM
Key Details
Property Type Single Family Home
Sub Type Single Family Residence
Listing Status Active
Purchase Type For Sale
Square Footage 1,414 sqft
Price per Sqft $169
Subdivision Highland Terrace Add
MLS Listing ID 20719448
Style Traditional
Bedrooms 3
Full Baths 2
HOA Y/N None
Year Built 1959
Annual Tax Amount $3,306
Lot Size 0.326 Acres
Acres 0.326
Property Description
Discover the timeless charm in this delightful 3 bedroom home, nestled on an expansive corner lot. With two beautifully remodeled bathrooms.
Step inside to find the warm character of an older home, highlighting built in storage cabinets in the hallway that add both functionality and elegance. Each bedroom is graced with stunning antique ceiling fans, enhancing the home's unique charm while keeping you cool during the warmer months.
The kitchen is a true focal point, painted in a soft pink hue and adorned with charming white gingerbread house cabinet doors and trim. It is a delightful space that invites creativity. An added bonus room is the inviting sunroom, a versatile space ideal for an art studio, workout area, or simply a serene spot to relax and enjoy a good book. The spacious backyard features a practical metal shed that provides excellent extra storage for all your gardening tools and equipment. This enchanting home is just waiting for the right owner to come along and bring their personal touch. Don't miss an opportunity to claim this gem as your own and create lasting memories.
Location
State TX
County Tarrant
Direction I-20 W to South to I-35W Exit 437 to Exit 43 Sycamore School Road; turn right on Berkshire Lane; turn left onto Highland Terrace South; 212 Highland Terrace South is on your right (corner lot)
Rooms
Dining Room 1
Interior
Interior Features Eat-in Kitchen
Heating Central
Cooling Ceiling Fan(s), Central Air
Flooring Carpet, Ceramic Tile
Appliance Dishwasher, Electric Oven, Refrigerator, Vented Exhaust Fan
Heat Source Central
Laundry In Garage, Full Size W/D Area
Exterior
Exterior Feature Storage
Garage Spaces 2.0
Fence Chain Link, Wood
Utilities Available Cable Available, City Sewer
Roof Type Composition
Total Parking Spaces 2
Garage Yes
Building
Lot Description Corner Lot
Story One
Foundation Slab
Level or Stories One
Schools
Elementary Schools Ray
High Schools Everman
School District Everman Isd
Others
Ownership Renee Monique Richey and Robyn Michelle Olson
Acceptable Financing Cash, Conventional, FHA, VA Loan
Listing Terms Cash, Conventional, FHA, VA Loan




