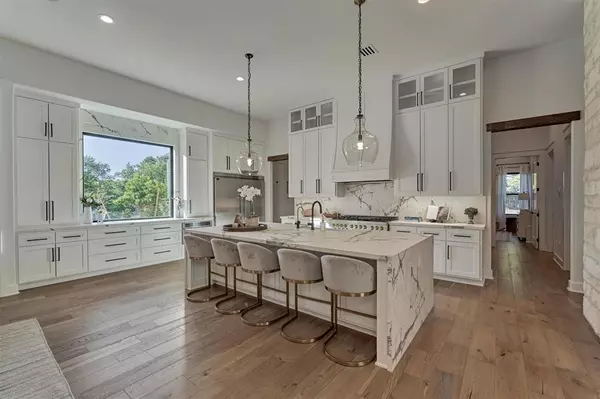4099 FM 1486 Montgomery, TX 77316
UPDATED:
12/01/2024 12:02 AM
Key Details
Property Type Single Family Home
Listing Status Active
Purchase Type For Sale
Square Footage 4,608 sqft
Price per Sqft $455
Subdivision Na
MLS Listing ID 54730833
Style Contemporary/Modern
Bedrooms 5
Full Baths 4
Half Baths 1
Year Built 2022
Annual Tax Amount $12,493
Tax Year 2024
Lot Size 5.000 Acres
Acres 5.0
Property Description
Location
State TX
County Montgomery
Area Montgomery County Northwest
Rooms
Bedroom Description All Bedrooms Down,En-Suite Bath,Primary Bed - 1st Floor,Split Plan,Walk-In Closet
Other Rooms Gameroom Down, Guest Suite, Home Office/Study, Kitchen/Dining Combo, Living Area - 1st Floor, Media, Utility Room in House, Wine Room
Master Bathroom Primary Bath: Double Sinks, Primary Bath: Separate Shower, Primary Bath: Soaking Tub
Den/Bedroom Plus 5
Kitchen Island w/o Cooktop, Kitchen open to Family Room, Pantry, Walk-in Pantry
Interior
Interior Features Fire/Smoke Alarm, Formal Entry/Foyer, High Ceiling, Refrigerator Included, Water Softener - Owned
Heating Central Electric
Cooling Central Electric
Flooring Tile, Wood
Fireplaces Number 1
Fireplaces Type Gaslog Fireplace
Exterior
Exterior Feature Back Yard Fenced, Covered Patio/Deck, Exterior Gas Connection, Private Driveway, Sprinkler System
Parking Features Attached Garage, Oversized Garage
Garage Spaces 3.0
Garage Description Auto Garage Door Opener, Driveway Gate, EV Charging Station
Roof Type Composition
Accessibility Driveway Gate
Private Pool No
Building
Lot Description Cleared, Wooded
Dwelling Type Free Standing
Story 2
Foundation Slab
Lot Size Range 2 Up to 5 Acres
Sewer Septic Tank
Water Well
Structure Type Stone,Stucco
New Construction No
Schools
Elementary Schools Montgomery Elementary School (Montgomery)
Middle Schools Montgomery Junior High School
High Schools Montgomery High School
School District 37 - Montgomery
Others
Senior Community No
Restrictions Conservation District,No Restrictions
Tax ID 0016-00-01825
Tax Rate 1.5681
Disclosures Mud, Sellers Disclosure
Special Listing Condition Mud, Sellers Disclosure




