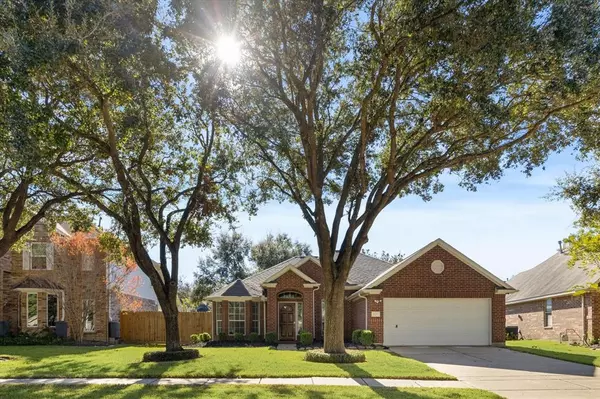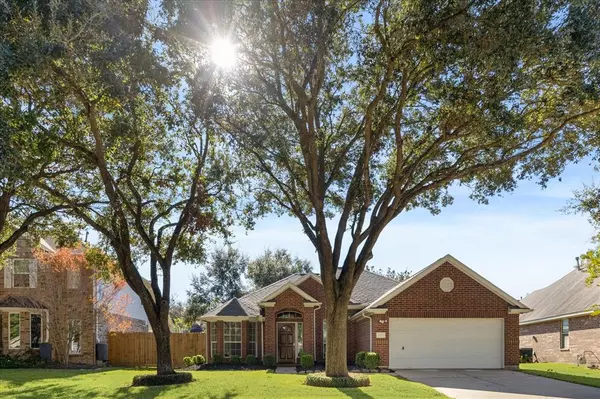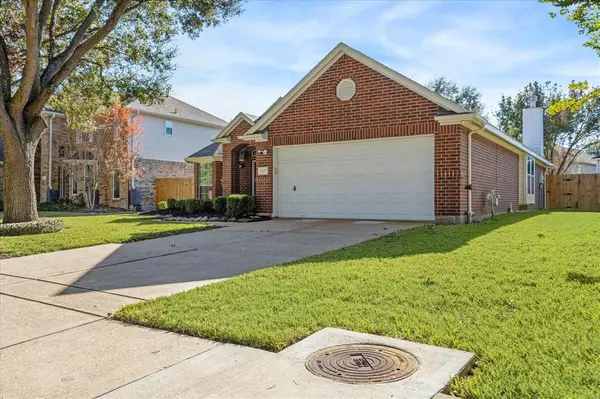12207 Green Trails DR Stafford, TX 77477
UPDATED:
01/05/2025 05:15 AM
Key Details
Property Type Single Family Home
Listing Status Pending
Purchase Type For Sale
Square Footage 1,845 sqft
Price per Sqft $195
Subdivision Grove West Sec 1
MLS Listing ID 12705063
Style Ranch,Traditional
Bedrooms 3
Full Baths 2
HOA Fees $475/ann
HOA Y/N 1
Year Built 1997
Annual Tax Amount $5,040
Tax Year 2023
Lot Size 9,495 Sqft
Acres 0.218
Property Description
Inside, enjoy a home office, formal dining, and a cozy family room with a gaslog fireplace. The modern kitchen includes a breakfast bar and appliances like a refrigerator, washer, and dryer. The primary suite boasts a jetted tub, double sinks, and a separate shower, while the fenced backyard with a patio is perfect for relaxing or entertaining.
Known for its tight-knit community, where residents rarely leave, this neighborhood provides the perfect balance of safety, charm, and convenience near US 59 (I-69) and top-rated Stafford schools. Don't miss out!
Location
State TX
County Fort Bend
Area Stafford Area
Rooms
Bedroom Description All Bedrooms Down,Primary Bed - 1st Floor,Walk-In Closet
Other Rooms 1 Living Area, Den, Family Room, Formal Dining, Kitchen/Dining Combo, Utility Room in House
Master Bathroom Primary Bath: Double Sinks, Primary Bath: Jetted Tub, Primary Bath: Separate Shower, Secondary Bath(s): Tub/Shower Combo
Kitchen Breakfast Bar, Pantry
Interior
Interior Features Dryer Included, Fire/Smoke Alarm, Prewired for Alarm System, Refrigerator Included, Spa/Hot Tub, Washer Included
Heating Central Gas
Cooling Central Electric
Flooring Carpet, Tile
Fireplaces Number 1
Fireplaces Type Gas Connections, Gaslog Fireplace
Exterior
Exterior Feature Back Yard Fenced, Partially Fenced, Patio/Deck
Parking Features Attached Garage
Garage Spaces 2.0
Garage Description Double-Wide Driveway
Roof Type Composition
Street Surface Concrete
Private Pool No
Building
Lot Description Subdivision Lot
Dwelling Type Free Standing
Story 1
Foundation Slab
Lot Size Range 0 Up To 1/4 Acre
Sewer Public Sewer
Water Public Water, Water District
Structure Type Brick
New Construction No
Schools
Elementary Schools Stafford Elementary School (Stafford Msd)
Middle Schools Stafford Middle School
High Schools Stafford High School
School District 50 - Stafford
Others
Senior Community No
Restrictions Build Line Restricted,Deed Restrictions
Tax ID 3751-01-001-0430-910
Energy Description Ceiling Fans,Digital Program Thermostat
Acceptable Financing Cash Sale, FHA, Investor, Seller May Contribute to Buyer's Closing Costs, Texas Veterans Land Board, VA
Tax Rate 1.7715
Disclosures Mud, Sellers Disclosure
Listing Terms Cash Sale, FHA, Investor, Seller May Contribute to Buyer's Closing Costs, Texas Veterans Land Board, VA
Financing Cash Sale,FHA,Investor,Seller May Contribute to Buyer's Closing Costs,Texas Veterans Land Board,VA
Special Listing Condition Mud, Sellers Disclosure




