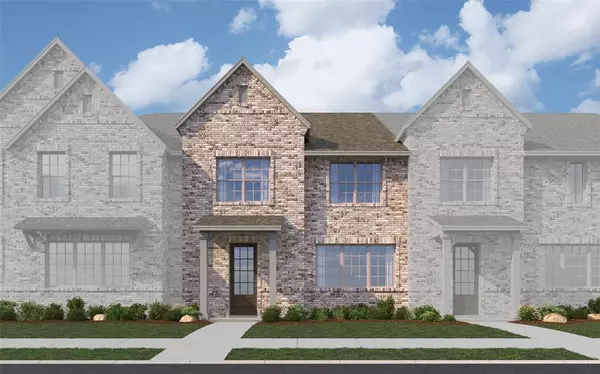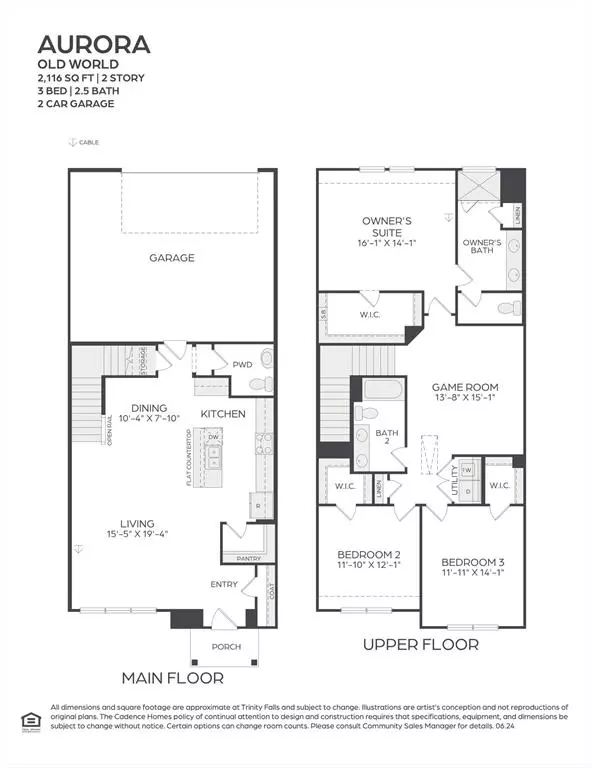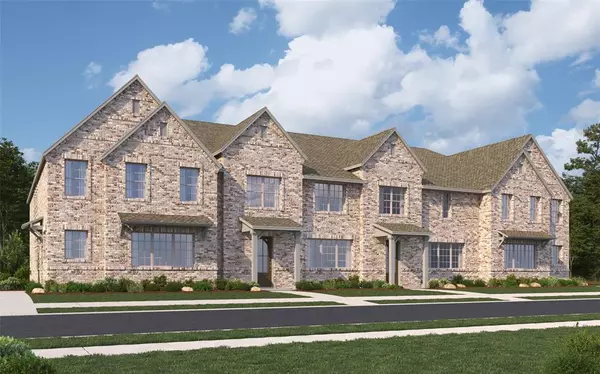2636 Red Tailed Hawk Lane Mckinney, TX 75071
UPDATED:
01/13/2025 08:10 PM
Key Details
Property Type Townhouse
Sub Type Townhouse
Listing Status Active
Purchase Type For Sale
Square Footage 2,116 sqft
Price per Sqft $195
Subdivision Trinity Falls
MLS Listing ID 20796429
Style Traditional
Bedrooms 3
Full Baths 2
Half Baths 1
HOA Fees $370/mo
HOA Y/N Mandatory
Year Built 2024
Lot Size 2,774 Sqft
Acres 0.0637
Property Description
Location
State TX
County Collin
Community Club House, Community Pool, Curbs, Fitness Center, Jogging Path/Bike Path, Park, Playground, Sidewalks, Other
Direction Heading north on Hwy 75, exit 43 Laud Howell Pkwy, left on Laud Howell Pkwy, right on 543-Trinity Falls Pkwy, stay left at V, left on Olympic Crossing, right on Haywood St, Cadence Homes is straight ahead at corner of Haywood & Red Tailed Hawk Ln. Now selling from Mosaic community sale office.
Rooms
Dining Room 1
Interior
Interior Features Cable TV Available, Decorative Lighting, Eat-in Kitchen, High Speed Internet Available, Kitchen Island, Open Floorplan, Pantry, Walk-In Closet(s), Wired for Data
Heating Central, Electric, Zoned
Cooling Ceiling Fan(s), Central Air, Electric, ENERGY STAR Qualified Equipment, Zoned
Flooring Carpet, Ceramic Tile, Laminate, Varies
Appliance Dishwasher, Disposal, Gas Range, Microwave, Plumbed For Gas in Kitchen, Vented Exhaust Fan
Heat Source Central, Electric, Zoned
Laundry Electric Dryer Hookup, In Hall, Full Size W/D Area, Washer Hookup
Exterior
Exterior Feature Covered Patio/Porch, Rain Gutters
Garage Spaces 2.0
Fence None
Community Features Club House, Community Pool, Curbs, Fitness Center, Jogging Path/Bike Path, Park, Playground, Sidewalks, Other
Utilities Available All Weather Road, City Sewer, City Water, Community Mailbox, Electricity Available, Individual Gas Meter, Individual Water Meter
Roof Type Composition
Total Parking Spaces 2
Garage Yes
Building
Lot Description Interior Lot, Landscaped, No Backyard Grass, Sprinkler System, Subdivision
Story Two
Foundation Slab
Level or Stories Two
Structure Type Brick,Wood
Schools
Elementary Schools Ruth And Harold Frazier
Middle Schools Johnson
High Schools Mckinney North
School District Mckinney Isd
Others
Restrictions No Livestock,No Mobile Home
Ownership Cadence Homes TX
Acceptable Financing Cash, Conventional, FHA, VA Loan
Listing Terms Cash, Conventional, FHA, VA Loan




