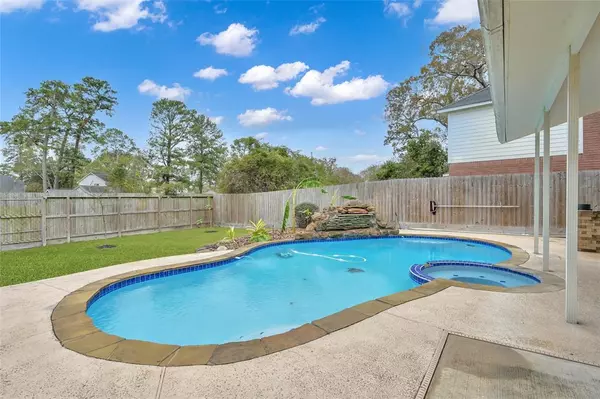6010 Kristen Park LN Humble, TX 77346
UPDATED:
01/18/2025 03:39 PM
Key Details
Property Type Single Family Home
Listing Status Active
Purchase Type For Sale
Square Footage 2,740 sqft
Price per Sqft $131
Subdivision Kingwood Glen
MLS Listing ID 76579393
Style Contemporary/Modern
Bedrooms 4
Full Baths 2
Half Baths 1
HOA Fees $375/ann
HOA Y/N 1
Year Built 1999
Annual Tax Amount $7,158
Tax Year 2023
Lot Size 6,926 Sqft
Acres 0.159
Property Description
Location
State TX
County Harris
Area Atascocita North
Rooms
Bedroom Description All Bedrooms Up
Other Rooms Breakfast Room, Den, Formal Dining, Formal Living
Master Bathroom Primary Bath: Double Sinks, Primary Bath: Separate Shower, Primary Bath: Soaking Tub, Secondary Bath(s): Double Sinks, Secondary Bath(s): Tub/Shower Combo
Kitchen Island w/o Cooktop, Kitchen open to Family Room, Walk-in Pantry
Interior
Interior Features Fire/Smoke Alarm, Wine/Beverage Fridge
Heating Central Gas
Cooling Central Electric
Flooring Carpet, Tile
Fireplaces Number 1
Fireplaces Type Gaslog Fireplace
Exterior
Exterior Feature Back Yard Fenced, Covered Patio/Deck, Patio/Deck, Sprinkler System
Parking Features Attached Garage, Oversized Garage
Garage Spaces 2.0
Pool Gunite, In Ground, Pool With Hot Tub Attached
Roof Type Composition
Street Surface Concrete,Curbs
Private Pool Yes
Building
Lot Description Subdivision Lot
Dwelling Type Free Standing
Faces East
Story 2
Foundation Slab
Lot Size Range 0 Up To 1/4 Acre
Sewer Public Sewer
Water Public Water
Structure Type Brick,Cement Board
New Construction No
Schools
Elementary Schools Oak Forest Elementary School (Humble)
Middle Schools Timberwood Middle School
High Schools Atascocita High School
School District 29 - Humble
Others
Senior Community No
Restrictions Deed Restrictions
Tax ID 119-848-003-0031
Energy Description Digital Program Thermostat,Energy Star Appliances,Energy Star/CFL/LED Lights
Acceptable Financing Cash Sale, FHA, Investor, USDA Loan, VA
Tax Rate 2.2902
Disclosures Mud, Owner/Agent, Sellers Disclosure
Listing Terms Cash Sale, FHA, Investor, USDA Loan, VA
Financing Cash Sale,FHA,Investor,USDA Loan,VA
Special Listing Condition Mud, Owner/Agent, Sellers Disclosure




