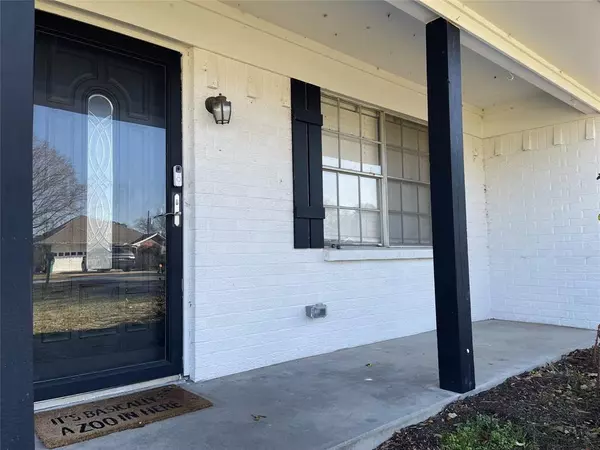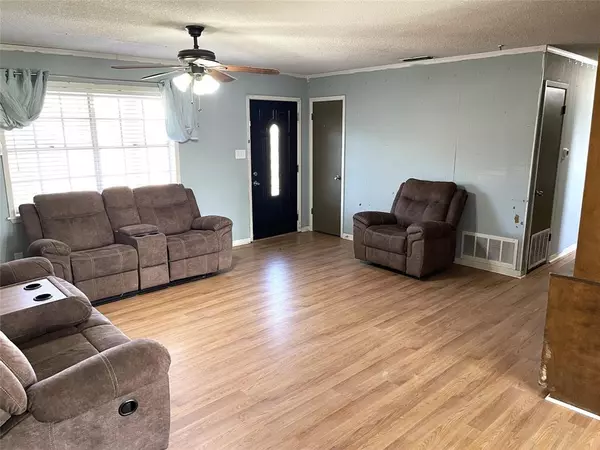400 Childs DR Fairfield, TX 75840
UPDATED:
12/20/2024 09:07 AM
Key Details
Property Type Single Family Home
Listing Status Active
Purchase Type For Sale
Square Footage 1,612 sqft
Price per Sqft $114
Subdivision Meadowbrook
MLS Listing ID 7031446
Style Traditional
Bedrooms 4
Full Baths 2
Year Built 1969
Annual Tax Amount $2,578
Tax Year 2024
Lot Size 0.338 Acres
Acres 0.3375
Property Description
Location
State TX
County Freestone
Area Freestone County
Rooms
Bedroom Description En-Suite Bath,Primary Bed - 1st Floor
Other Rooms Kitchen/Dining Combo, Utility Room in House
Master Bathroom Primary Bath: Shower Only, Secondary Bath(s): Tub/Shower Combo
Interior
Heating Central Gas
Cooling Central Electric
Flooring Carpet, Laminate, Tile
Exterior
Exterior Feature Back Yard Fenced, Covered Patio/Deck
Parking Features Attached Garage
Garage Spaces 1.0
Pool Above Ground
Roof Type Composition
Street Surface Asphalt
Private Pool Yes
Building
Lot Description Subdivision Lot
Dwelling Type Free Standing
Story 1
Foundation Slab
Lot Size Range 1/4 Up to 1/2 Acre
Sewer Public Sewer
Water Public Water
Structure Type Brick
New Construction No
Schools
Elementary Schools Fairfield Elementary School
Middle Schools Fairfield Junior High School
High Schools Fairfield High School
School District 226 - Fairfield
Others
Senior Community No
Restrictions Deed Restrictions
Tax ID 19099
Energy Description Ceiling Fans
Tax Rate 1.7412
Disclosures Sellers Disclosure
Special Listing Condition Sellers Disclosure




