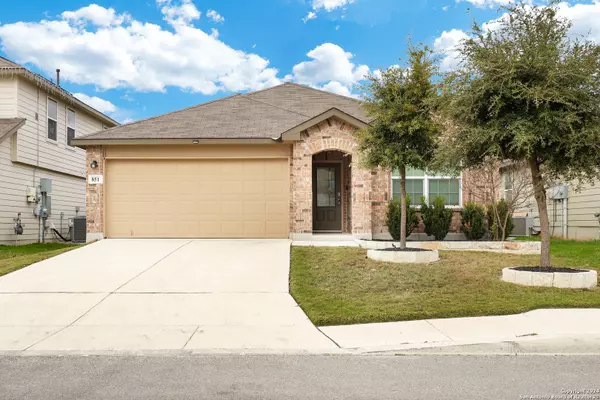851 HOUSE SPARROW San Antonio, TX 78253-4330
UPDATED:
01/06/2025 08:06 AM
Key Details
Property Type Single Family Home, Other Rentals
Sub Type Residential Rental
Listing Status Active
Purchase Type For Rent
Square Footage 1,901 sqft
Subdivision Redbird Ranch
MLS Listing ID 1830959
Style One Story
Bedrooms 4
Full Baths 2
Year Built 2020
Lot Size 5,401 Sqft
Property Description
Location
State TX
County Bexar
Area 0104
Rooms
Master Bathroom Main Level 18X10 Tub/Shower Separate, Double Vanity, Garden Tub
Master Bedroom Main Level 12X16 DownStairs, Walk-In Closet, Ceiling Fan, Full Bath
Bedroom 2 Main Level 10X13
Bedroom 3 Main Level 11X11
Bedroom 4 Main Level 11X10
Living Room Main Level 39X22
Dining Room Main Level 10X7
Kitchen Main Level 16X12
Interior
Heating Central
Cooling One Central
Flooring Carpeting, Laminate
Fireplaces Type Not Applicable
Inclusions Ceiling Fans, Washer Connection, Dryer Connection, Microwave Oven, Stove/Range, Gas Cooking, Refrigerator, Disposal, Dishwasher, Water Softener (owned)
Exterior
Exterior Feature Brick, Siding
Parking Features Two Car Garage
Fence Patio Slab, Covered Patio, Privacy Fence
Pool None
Roof Type Composition
Building
Foundation Slab
Sewer Sewer System
Water Water System
Schools
Elementary Schools Herbert G. Boldt Ele
Middle Schools Bernal
High Schools Harlan Hs
School District Northside
Others
Pets Allowed Yes
Miscellaneous Broker-Manager



