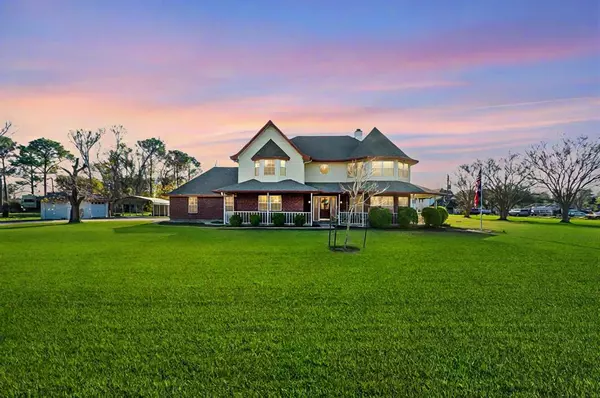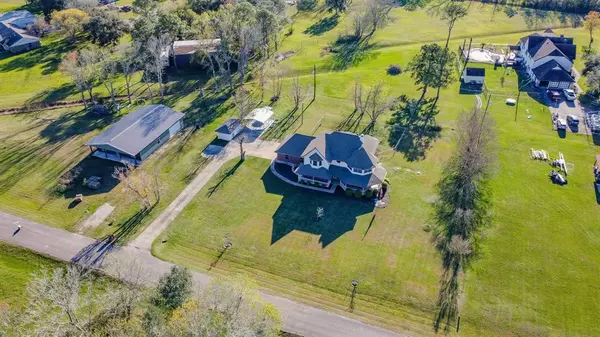5314 E Zephyr DR Alvin, TX 77511
OPEN HOUSE
Sun Feb 02, 2:00pm - 4:00pm
UPDATED:
01/17/2025 09:07 PM
Key Details
Property Type Single Family Home
Listing Status Active
Purchase Type For Sale
Square Footage 3,129 sqft
Price per Sqft $147
Subdivision Mustang Estates Sec 2
MLS Listing ID 97779636
Style Traditional
Bedrooms 4
Full Baths 3
Half Baths 1
Year Built 1992
Annual Tax Amount $7,855
Tax Year 2024
Lot Size 0.900 Acres
Acres 0.9
Property Description
Location
State TX
County Brazoria
Area Alvin South
Rooms
Bedroom Description 2 Primary Bedrooms,En-Suite Bath,Primary Bed - 1st Floor,Primary Bed - 2nd Floor,Walk-In Closet
Other Rooms Home Office/Study, Kitchen/Dining Combo
Master Bathroom Half Bath, Primary Bath: Separate Shower, Primary Bath: Soaking Tub, Secondary Bath(s): Tub/Shower Combo, Two Primary Baths, Vanity Area
Kitchen Island w/ Cooktop, Pantry
Interior
Heating Central Electric
Cooling Central Electric
Fireplaces Number 1
Exterior
Parking Features Attached Garage
Garage Spaces 2.0
Carport Spaces 2
Garage Description Additional Parking, Double-Wide Driveway
Roof Type Composition
Private Pool No
Building
Lot Description Subdivision Lot
Dwelling Type Free Standing
Story 2
Foundation Slab
Lot Size Range 1/2 Up to 1 Acre
Water Aerobic, Well
Structure Type Brick
New Construction No
Schools
Elementary Schools Walt Disney Elementary School
Middle Schools Alvin Junior High School
High Schools Alvin High School
School District 3 - Alvin
Others
Senior Community No
Restrictions Restricted
Tax ID 6728-0026-110
Acceptable Financing Cash Sale, Conventional, FHA, USDA Loan, VA
Tax Rate 1.857
Disclosures Other Disclosures, Sellers Disclosure
Listing Terms Cash Sale, Conventional, FHA, USDA Loan, VA
Financing Cash Sale,Conventional,FHA,USDA Loan,VA
Special Listing Condition Other Disclosures, Sellers Disclosure




