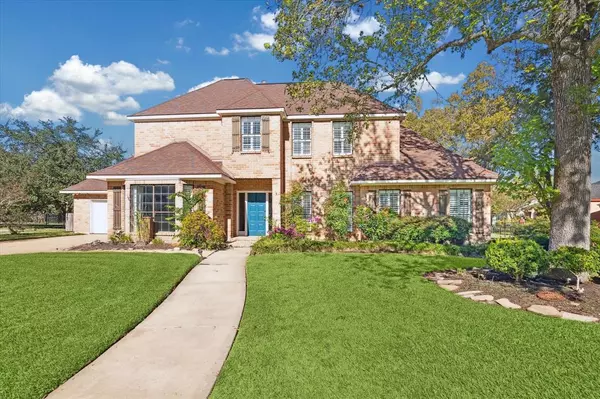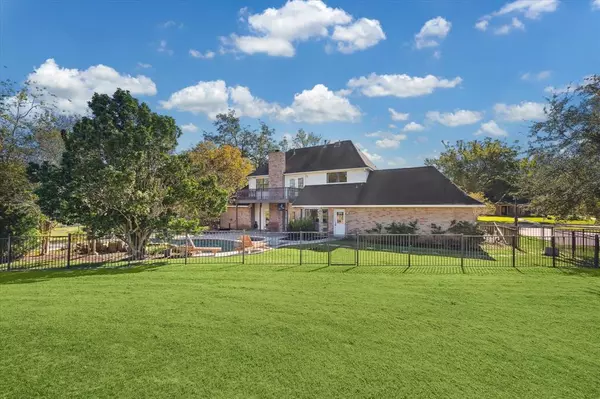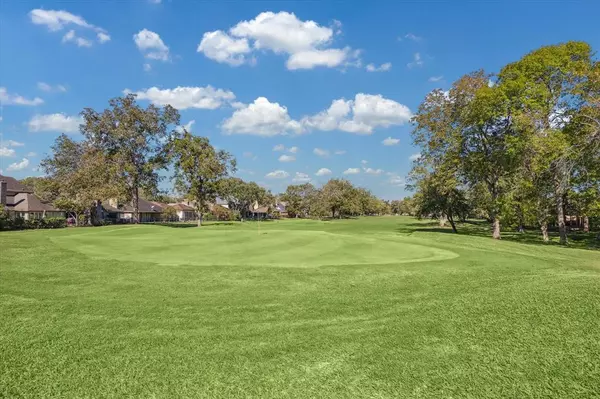1214 Morton League RD Richmond, TX 77406
UPDATED:
01/16/2025 01:54 PM
Key Details
Property Type Single Family Home
Listing Status Active
Purchase Type For Sale
Square Footage 2,902 sqft
Price per Sqft $168
Subdivision Pecan Grove Plantation Sec 2
MLS Listing ID 69194278
Style Other Style,Traditional
Bedrooms 4
Full Baths 3
Half Baths 1
HOA Fees $210/ann
HOA Y/N 1
Year Built 1984
Annual Tax Amount $10,439
Tax Year 2023
Lot Size 0.303 Acres
Acres 0.3032
Property Description
Discover this 4-bedroom, 3.5-bathroom gem on the Pecan Grove Golf Course. With a sparkling pool and stunning backyard, this home is perfect for outdoor entertaining.
Highlights You'll Love:
Spacious Living: Two sitting areas on the main floor provide space for large families and gatherings.
Chef's Kitchen: Features a farmhouse sink, Sub-Zero fridge, custom pantry, and wet bar with granite countertops—perfect for hosting or morning coffee.
Upstairs Retreat: A roomy game area with built-ins opens to a second-floor balcony with an incredible golf course and pool views.
Why It's Perfect:
Prime Location: Close to shopping, dining, and major freeways.
Low Taxes & HOA: Upscale living without high costs.
Backyard Oasis: Relax by the pool or enjoy serene golf course views.
Schedule a tour today and experience this stunning home for yourself!
Location
State TX
County Fort Bend
Community Pecan Grove
Area Fort Bend County North/Richmond
Rooms
Bedroom Description En-Suite Bath,Primary Bed - 1st Floor,Walk-In Closet
Other Rooms 1 Living Area, Breakfast Room, Family Room, Gameroom Up, Living Area - 1st Floor, Loft
Master Bathroom Primary Bath: Double Sinks, Primary Bath: Separate Shower, Primary Bath: Soaking Tub
Kitchen Breakfast Bar, Pantry, Pots/Pans Drawers
Interior
Heating Central Gas
Cooling Central Electric
Fireplaces Number 2
Fireplaces Type Gaslog Fireplace
Exterior
Parking Features Attached Garage
Garage Spaces 2.0
Garage Description Auto Driveway Gate
Pool In Ground
Roof Type Composition
Private Pool Yes
Building
Lot Description Corner, In Golf Course Community, On Golf Course
Dwelling Type Free Standing
Story 2
Foundation Slab
Lot Size Range 0 Up To 1/4 Acre
Sewer Septic Tank
Water Public Water
Structure Type Brick
New Construction No
Schools
Elementary Schools Austin Elementary School (Lamar)
Middle Schools Lamar Junior High School
High Schools Lamar Consolidated High School
School District 33 - Lamar Consolidated
Others
Senior Community No
Restrictions Deed Restrictions,Unknown
Tax ID 5740-02-007-0010-901
Ownership Full Ownership
Acceptable Financing Cash Sale, Conventional, FHA, VA
Tax Rate 2.1981
Disclosures Mud, Other Disclosures, Sellers Disclosure
Listing Terms Cash Sale, Conventional, FHA, VA
Financing Cash Sale,Conventional,FHA,VA
Special Listing Condition Mud, Other Disclosures, Sellers Disclosure




