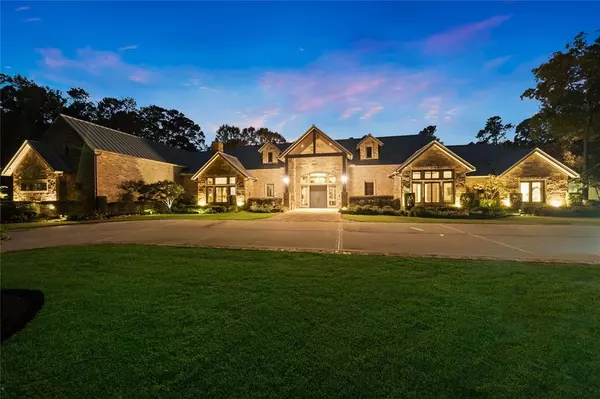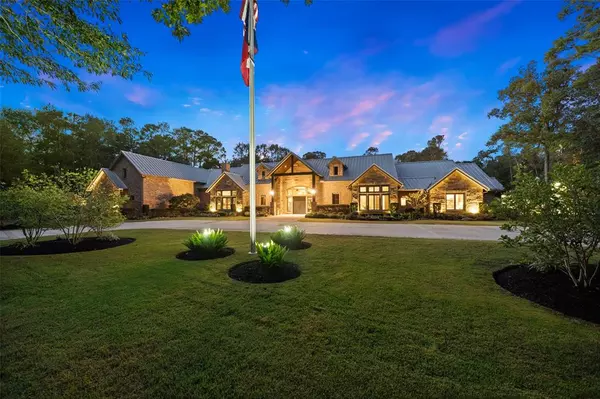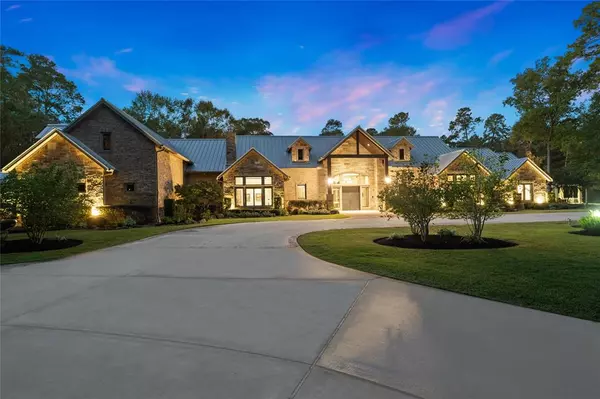24009 Pack Saddle TRL New Caney, TX 77357
UPDATED:
01/17/2025 03:58 PM
Key Details
Property Type Single Family Home
Listing Status Active
Purchase Type For Sale
Square Footage 8,931 sqft
Price per Sqft $615
Subdivision Northcrest Ranch
MLS Listing ID 44570893
Style Ranch,Traditional
Bedrooms 5
Full Baths 5
Half Baths 2
HOA Fees $440/ann
HOA Y/N 1
Year Built 2014
Annual Tax Amount $38,309
Tax Year 2024
Lot Size 24.500 Acres
Acres 24.5
Property Description
Location
State TX
County Montgomery
Area Porter/New Caney West
Rooms
Bedroom Description All Bedrooms Down,Built-In Bunk Beds,En-Suite Bath,Primary Bed - 1st Floor,Sitting Area,Split Plan,Walk-In Closet
Other Rooms Breakfast Room, Entry, Family Room, Formal Dining, Gameroom Down, Home Office/Study, Kitchen/Dining Combo, Living Area - 1st Floor, Media, Utility Room in House
Master Bathroom Half Bath, Primary Bath: Double Sinks, Primary Bath: Separate Shower, Secondary Bath(s): Separate Shower, Secondary Bath(s): Soaking Tub, Secondary Bath(s): Tub/Shower Combo, Two Primary Baths, Vanity Area
Den/Bedroom Plus 5
Kitchen Breakfast Bar, Butler Pantry, Island w/o Cooktop, Kitchen open to Family Room, Pantry, Pot Filler, Pots/Pans Drawers, Second Sink, Soft Closing Cabinets, Soft Closing Drawers, Under Cabinet Lighting, Walk-in Pantry
Interior
Interior Features 2 Staircases, Alarm System - Owned, Balcony, Central Vacuum, Crown Molding, Dryer Included, Fire/Smoke Alarm, Formal Entry/Foyer, High Ceiling, Prewired for Alarm System, Refrigerator Included, Washer Included, Water Softener - Owned, Wet Bar, Window Coverings, Wine/Beverage Fridge, Wired for Sound
Heating Central Electric, Propane, Zoned
Cooling Central Electric, Zoned
Flooring Tile, Wood
Fireplaces Number 3
Fireplaces Type Gas Connections, Gaslog Fireplace, Wood Burning Fireplace
Exterior
Exterior Feature Back Green Space, Back Yard, Barn/Stable, Covered Patio/Deck, Fully Fenced, Outdoor Fireplace, Outdoor Kitchen, Patio/Deck, Porch, Private Driveway, Side Yard, Spa/Hot Tub, Sprinkler System
Parking Features Attached Garage
Garage Spaces 4.0
Carport Spaces 2
Garage Description Additional Parking, Auto Driveway Gate, Auto Garage Door Opener, Boat Parking, Circle Driveway, Double-Wide Driveway, Porte-Cochere, RV Parking
Pool Gunite, Heated, In Ground, Pool With Hot Tub Attached
Waterfront Description Pond
Roof Type Metal
Street Surface Asphalt
Accessibility Driveway Gate
Private Pool Yes
Building
Lot Description Cleared, Cul-De-Sac, Greenbelt, Water View, Waterfront, Wooded
Dwelling Type Free Standing
Faces Southeast
Story 1.5
Foundation Pier & Beam, Slab on Builders Pier
Lot Size Range 20 Up to 50 Acres
Sewer Other Water/Sewer
Water Aerobic, Other Water/Sewer, Well
Structure Type Brick,Cement Board,Stone,Wood
New Construction No
Schools
Elementary Schools Timber Lakes Elementary School
Middle Schools Splendora Junior High
High Schools Splendora High School
School District 47 - Splendora
Others
HOA Fee Include Other
Senior Community No
Restrictions Build Line Restricted,Deed Restrictions,Horses Allowed,Restricted,Zoning
Tax ID 7428-00-01300
Ownership Full Ownership
Energy Description Ceiling Fans,Digital Program Thermostat,Energy Star Appliances,Energy Star/CFL/LED Lights,Generator,Geothermal System,High-Efficiency HVAC,Insulated Doors,Insulated/Low-E windows,Insulation - Spray-Foam,North/South Exposure,Other Energy Features,Tankless/On-Demand H2O Heater
Acceptable Financing Cash Sale, Conventional, VA
Tax Rate 1.889
Disclosures Sellers Disclosure
Listing Terms Cash Sale, Conventional, VA
Financing Cash Sale,Conventional,VA
Special Listing Condition Sellers Disclosure




