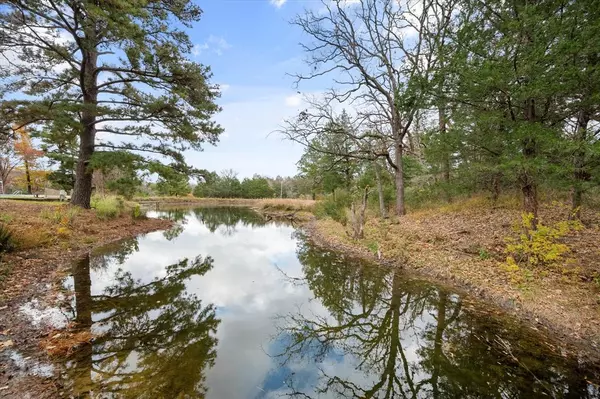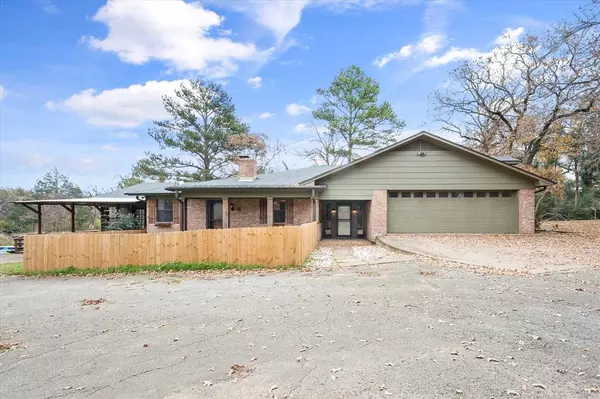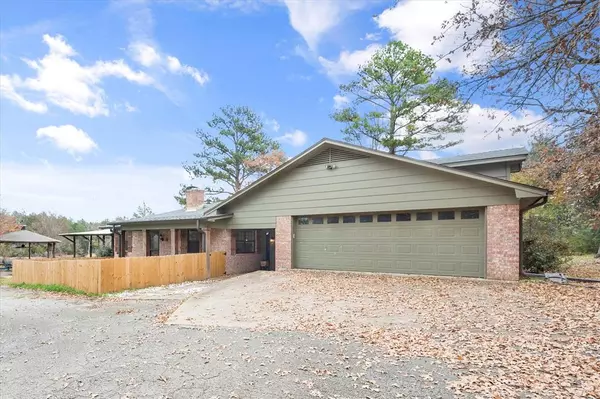121 County Rd 540 Fairfield, TX 75840
UPDATED:
01/15/2025 11:01 PM
Key Details
Property Type Vacant Land
Listing Status Active
Purchase Type For Sale
Square Footage 3,396 sqft
Price per Sqft $252
Subdivision Na
MLS Listing ID 63695270
Style Ranch
Bedrooms 4
Full Baths 3
Half Baths 1
Year Built 1966
Annual Tax Amount $8,308
Tax Year 2024
Lot Size 30.185 Acres
Acres 30.185
Property Description
Location
State TX
County Freestone
Area Freestone County
Rooms
Bedroom Description En-Suite Bath,Primary Bed - 1st Floor,Walk-In Closet
Other Rooms 1 Living Area, Den, Entry, Family Room, Formal Dining, Home Office/Study, Living Area - 1st Floor, Sun Room
Master Bathroom Half Bath, Primary Bath: Double Sinks, Primary Bath: Jetted Tub, Primary Bath: Separate Shower, Primary Bath: Soaking Tub
Kitchen Breakfast Bar, Kitchen open to Family Room, Pantry, Second Sink
Interior
Interior Features Dry Bar, Wet Bar, Window Coverings
Heating Central Electric
Cooling Central Electric
Flooring Wood
Fireplaces Number 1
Fireplaces Type Wood Burning Fireplace
Exterior
Parking Features Attached Garage
Garage Spaces 2.0
Garage Description Circle Driveway
Pool In Ground
Improvements Cross Fenced,Guest House,Pastures,Storage Shed
Accessibility Automatic Gate, Driveway Gate
Private Pool Yes
Building
Lot Description Wooded
Story 1
Lot Size Range 20 Up to 50 Acres
Sewer Septic Tank
Water Public Water
New Construction No
Schools
Elementary Schools Fairfield Elementary School
Middle Schools Fairfield Junior High School
High Schools Fairfield High School
School District 226 - Fairfield
Others
Senior Community No
Restrictions Horses Allowed,Mobile Home Allowed,No Restrictions
Tax ID 22192
Energy Description Ceiling Fans
Acceptable Financing Cash Sale, Conventional
Tax Rate 1.4325
Disclosures No Disclosures
Listing Terms Cash Sale, Conventional
Financing Cash Sale,Conventional
Special Listing Condition No Disclosures




