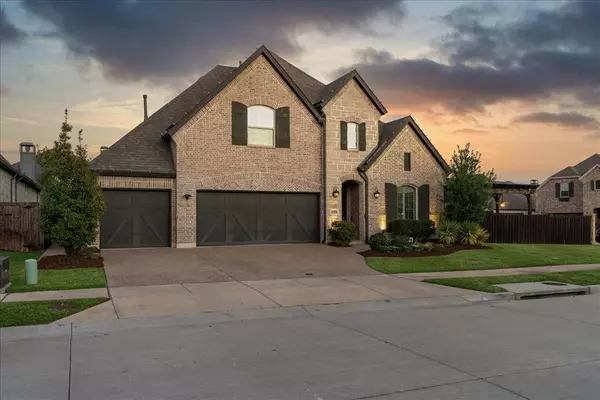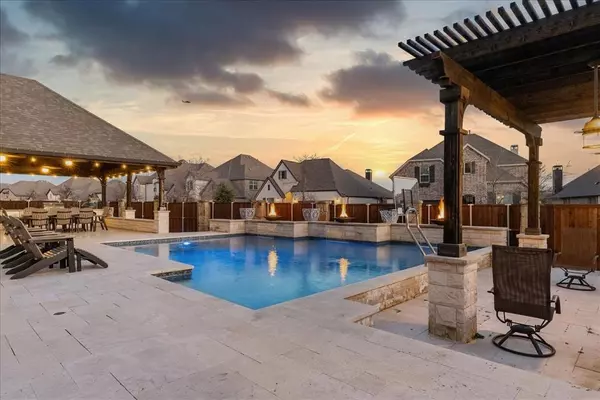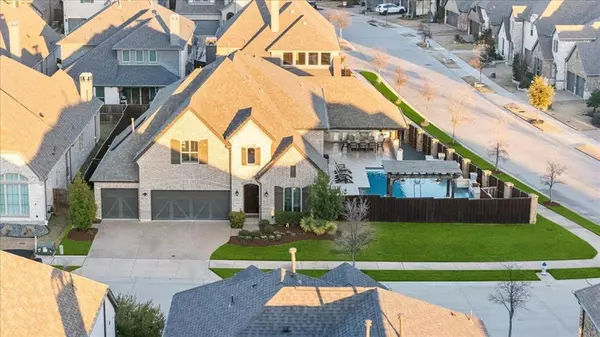4500 Saint Samons Street Carrollton, TX 75010
OPEN HOUSE
Sat Jan 18, 1:00pm - 4:00pm
UPDATED:
01/18/2025 10:10 AM
Key Details
Property Type Single Family Home
Sub Type Single Family Residence
Listing Status Active
Purchase Type For Sale
Square Footage 4,205 sqft
Price per Sqft $309
Subdivision Castle Hills - Ph
MLS Listing ID 20803498
Style Traditional
Bedrooms 5
Full Baths 4
Half Baths 1
HOA Fees $1,360/ann
HOA Y/N Mandatory
Year Built 2018
Annual Tax Amount $18,541
Lot Size 0.285 Acres
Acres 0.285
Property Description
The first floor features an open-concept layout with a family room anchored by a Leuders chopped stone fireplace, a gourmet kitchen with Level 5 granite countertops, a farmhouse sink, extended range hood, double ovens, and built-in sliding shelves under the counters. The space flows seamlessly into the dining area and out to the covered patio, which includes its own fireplace, creating a perfect setting for indoor-outdoor living. A study, laundry-utility room, and an additional guest bedroom with a private bath complete the downstairs layout. The five-car garage, equipped with dedicated HVAC, offers 1,030 square feet of space, making it as functional as it is impressive.
Upstairs, the home continues to impress with three more bedrooms, two bathrooms, and a game room complete with a wet bar featuring a sink, under-counter freezer, and refrigerator. The media room provides a private retreat for entertainment, while wood flooring enhances the stairs and most of the second floor, with plush carpeting adding warmth to the media room and one bedroom.
Outdoor living is elevated with a kitchen and pool, perfect for relaxation and entertaining. The paved walkway from the driveway to a secure, fenced area ensures convenience and utility. Additional upgrades include Level 4 quartz countertops, wood floors throughout much of the home, and designer tile in bathrooms and utility spaces.
This home is a masterpiece of craftsmanship and thoughtful design, offering elegance, comfort, and versatility in a highly desirable neighborhood.
Location
State TX
County Denton
Community Club House, Community Pool, Community Sprinkler, Curbs, Fishing, Fitness Center, Golf, Greenbelt, Jogging Path/Bike Path, Lake, Park, Playground, Pool, Racquet Ball, Restaurant, Sidewalks, Tennis Court(S), Other
Direction FROM TX-121 EXIT HEADING EAST, EXIT PARKER, RIGHT ON OLD DENTON, RIGHT ON IVORY HORN, LEFT ON SAINT SAMONS. HOME ON RIGHT CORNER OF SAINT SAMONS AND IVORY HORN
Rooms
Dining Room 2
Interior
Interior Features Built-in Wine Cooler, Cable TV Available, Chandelier, Decorative Lighting, Double Vanity, Eat-in Kitchen, Flat Screen Wiring, Granite Counters, High Speed Internet Available, In-Law Suite Floorplan, Kitchen Island, Open Floorplan, Pantry, Vaulted Ceiling(s), Walk-In Closet(s), Wet Bar
Heating Central, Natural Gas
Cooling Ceiling Fan(s), Central Air, Electric
Flooring Carpet, Ceramic Tile, Wood
Fireplaces Number 2
Fireplaces Type Gas, Gas Logs, Living Room, Outside
Appliance Built-in Gas Range, Dishwasher, Disposal, Gas Cooktop, Gas Water Heater, Microwave, Refrigerator, Tankless Water Heater
Heat Source Central, Natural Gas
Laundry Utility Room, Full Size W/D Area
Exterior
Exterior Feature Attached Grill, Barbecue, Covered Deck, Gas Grill, Outdoor Grill, Outdoor Kitchen
Garage Spaces 5.0
Fence Wood
Pool Cabana, Heated, In Ground, Pool/Spa Combo, Water Feature
Community Features Club House, Community Pool, Community Sprinkler, Curbs, Fishing, Fitness Center, Golf, Greenbelt, Jogging Path/Bike Path, Lake, Park, Playground, Pool, Racquet Ball, Restaurant, Sidewalks, Tennis Court(s), Other
Utilities Available City Sewer, City Water, Co-op Electric
Roof Type Composition
Total Parking Spaces 5
Garage Yes
Private Pool 1
Building
Lot Description Corner Lot, Sprinkler System, Subdivision
Story Two
Foundation Slab
Level or Stories Two
Structure Type Brick,Stone Veneer
Schools
Elementary Schools Castle Hills
Middle Schools Killian
High Schools Hebron
School District Lewisville Isd
Others
Ownership OWNER
Acceptable Financing Cash, Conventional, FHA, VA Loan
Listing Terms Cash, Conventional, FHA, VA Loan




