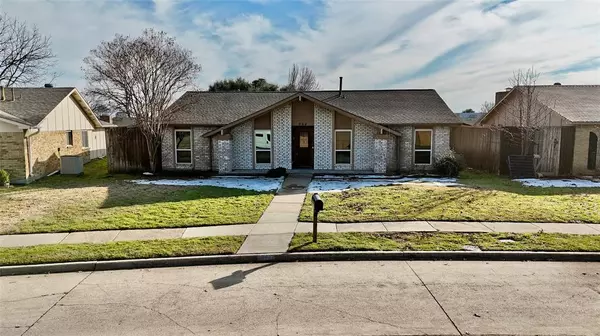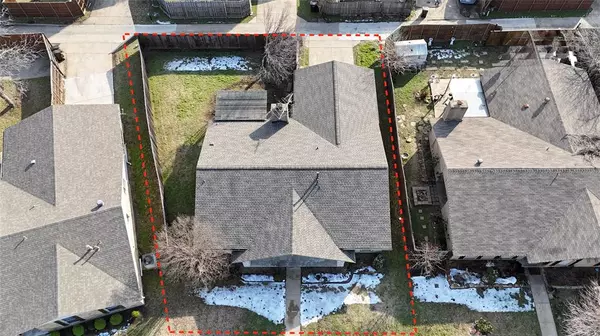936 Carlsbad Drive Plano, TX 75023
OPEN HOUSE
Sat Jan 18, 1:00am - 3:00pm
UPDATED:
01/17/2025 10:49 PM
Key Details
Property Type Single Family Home
Sub Type Single Family Residence
Listing Status Active
Purchase Type For Rent
Square Footage 1,930 sqft
Subdivision Park Forest Add 6
MLS Listing ID 20814683
Style Ranch
Bedrooms 3
Full Baths 2
PAD Fee $1
HOA Y/N None
Year Built 1979
Lot Size 7,840 Sqft
Acres 0.18
Property Description
The open-concept kitchen seamlessly flows into the living room, which is highlighted by an elegant accent stone wall and a cozy fireplace. The kitchen is thoughtfully designed with stone countertops, a gas double-oven range, a built-in stainless steel microwave, and modern cabinetry with accent lighting. Additional features include a hidden double-bin trash pull-out, top drawers with concealed full-sized storage, and an oversized double-pane window that overlooks the backyard.
Luxury vinyl flooring runs throughout the home, enhancing its sleek, modern feel. Each bedroom features double-pane windows and updated bathrooms for added comfort. The lighted ceiling fans in every room come with convenient remote controls, making it easy to adjust settings with ease.
Double paned windows & luxury vinyl flooring runs throughout the home, enhancing its sleek, modern feel. Each bedroom is equipped with lighted ceiling fans & remotes. The hall bath offers a shower-tub combo finished with classic white subway tile, double door mirrored cabinet above the sink & elongated toilets.
Smart home upgrades include a Nest thermostat, smart light controls, USB outlets, and a Ring security with window sensors. The house is also equipped with a surge protector and a dedicated Cat6 line for reliable connectivity.
Recent updates to the roof, water heater, and HVAC system ensure year-round comfort during any season.
A security deposit (equal to 1 months rent), plus first months rent due upon execution of the lease.
500 pet deposit- refundable. Single deposit covers up to two pets. Pet restrictions- no aggressive breeds, max 75lbs, limit 2. Dog or cat ok. No aquariums. No waterbeds.
Move in ready Saturday Jan 18th.
Location
State TX
County Collin
Direction North of Parker Road, you'll head north on Alma Road. Turn right on Lombardy Dr. Left on Grand Teton Drive, and another Left on Carlsbad Drive. Home will be on the left side.
Rooms
Dining Room 1
Interior
Interior Features Built-in Features, Cable TV Available, Flat Screen Wiring, Pantry, Smart Home System, Walk-In Closet(s)
Heating ENERGY STAR Qualified Equipment, Fireplace(s), Natural Gas
Cooling Ceiling Fan(s), Central Air, Electric, ENERGY STAR Qualified Equipment
Flooring Luxury Vinyl Plank, Tile
Fireplaces Number 1
Fireplaces Type Brick, Gas, Gas Starter
Equipment Irrigation Equipment
Appliance Dishwasher, Disposal, Gas Cooktop, Gas Oven, Gas Water Heater
Heat Source ENERGY STAR Qualified Equipment, Fireplace(s), Natural Gas
Exterior
Exterior Feature Awning(s), Covered Patio/Porch, Rain Gutters, Lighting, Private Yard
Garage Spaces 2.0
Fence Fenced, High Fence, Wood
Utilities Available Asphalt, Cable Available, City Sewer, City Water, Curbs, Electricity Available, Electricity Connected, Individual Gas Meter, Individual Water Meter, Phone Available
Roof Type Composition
Garage Yes
Building
Lot Description Cul-De-Sac, Few Trees, Level, Sprinkler System
Story One
Foundation Slab
Level or Stories One
Structure Type Frame
Schools
Elementary Schools Christie
Middle Schools Carpenter
High Schools Clark
School District Plano Isd
Others
Pets Allowed Yes, Breed Restrictions, Call, Cats OK, Dogs OK, Number Limit, Size Limit
Restrictions Animals,No Livestock,No Smoking,Pet Restrictions,Other
Ownership Tina Storvis
Pets Allowed Yes, Breed Restrictions, Call, Cats OK, Dogs OK, Number Limit, Size Limit



