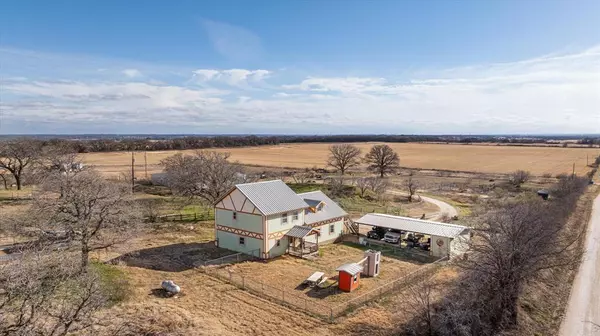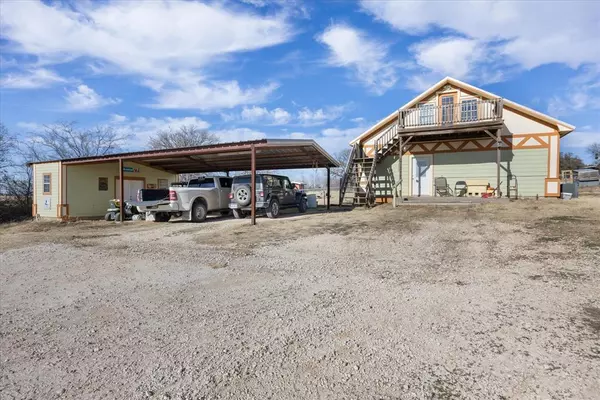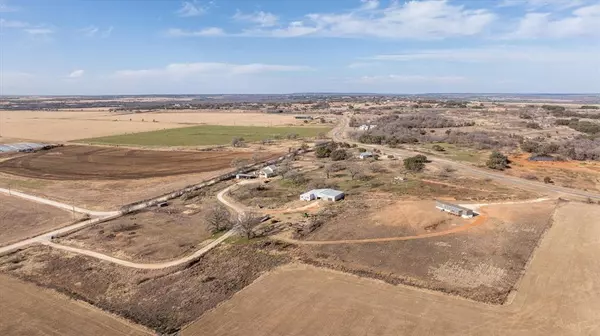615 CR 358 Dublin, TX 76446
UPDATED:
01/31/2025 11:10 PM
Key Details
Property Type Single Family Home
Sub Type Farm/Ranch
Listing Status Active
Purchase Type For Sale
Square Footage 2,767 sqft
Price per Sqft $397
MLS Listing ID 20829803
Style Other
Bedrooms 5
Full Baths 3
HOA Y/N None
Year Built 2007
Annual Tax Amount $9,426
Lot Size 13.000 Acres
Acres 13.0
Property Description
Location
State TX
County Erath
Direction GPS
Rooms
Dining Room 1
Interior
Interior Features Cedar Closet(s), Decorative Lighting, Eat-in Kitchen, Flat Screen Wiring, High Speed Internet Available, Loft, Multiple Staircases, Natural Woodwork, Pantry, Walk-In Closet(s)
Heating Central, Electric, Fireplace(s), Heat Pump, Propane
Cooling Central Air, Electric, Heat Pump
Flooring Ceramic Tile, Tile, Wood
Fireplaces Number 1
Fireplaces Type Family Room, Wood Burning
Equipment Farm Equipment, Livestock Equipment, Negotiable, Satellite Dish
Appliance Dishwasher, Dryer, Electric Water Heater, Gas Cooktop, Plumbed For Gas in Kitchen, Refrigerator, Vented Exhaust Fan, Washer
Heat Source Central, Electric, Fireplace(s), Heat Pump, Propane
Laundry Utility Room, Full Size W/D Area
Exterior
Exterior Feature Balcony, Stable/Barn, Storage
Carport Spaces 3
Fence Back Yard, Barbed Wire, Chain Link, Cross Fenced, Fenced, Other
Utilities Available All Weather Road, Co-op Electric, Electricity Connected, Gravel/Rock, Outside City Limits, Septic, Well
Roof Type Metal
Total Parking Spaces 3
Garage No
Building
Lot Description Acreage, Adjacent to Greenbelt, Agricultural, Few Trees, Pasture, Tank/ Pond
Story Three Or More
Foundation Slab
Level or Stories Three Or More
Structure Type Metal Siding,Siding
Schools
Elementary Schools Linglevill
Middle Schools Linglevill
High Schools Linglevill
School District Lingleville Isd
Others
Restrictions No Restrictions
Ownership Of Record
Acceptable Financing 1031 Exchange, Cash, Conventional, FHA, USDA Loan, VA Loan
Listing Terms 1031 Exchange, Cash, Conventional, FHA, USDA Loan, VA Loan
Special Listing Condition Build to Suit




