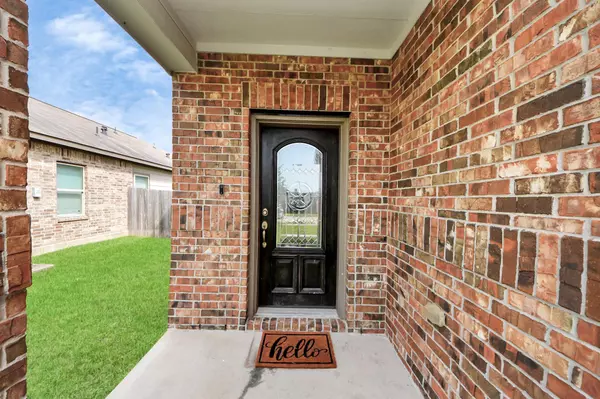2214 Patriot BND Missouri City, TX 77489
UPDATED:
Key Details
Sold Price $348,000
Property Type Single Family Home
Sub Type Detached
Listing Status Sold
Purchase Type For Sale
Square Footage 2,494 sqft
Price per Sqft $139
Subdivision Liberty Ridge Sec 1
MLS Listing ID 26982250
Sold Date 07/03/25
Style Traditional
Bedrooms 5
Full Baths 3
HOA Fees $3/ann
HOA Y/N Yes
Year Built 2018
Annual Tax Amount $8,419
Tax Year 2024
Lot Size 5,654 Sqft
Acres 0.1298
Property Sub-Type Detached
Property Description
Location
State TX
County Fort Bend
Community Curbs, Gutter(S)
Interior
Interior Features Breakfast Bar, Entrance Foyer, Granite Counters, High Ceilings, Kitchen/Family Room Combo, Pantry, Tub Shower, Vanity, Window Treatments, Ceiling Fan(s), Kitchen/Dining Combo, Programmable Thermostat
Heating Central, Gas, Zoned
Cooling Central Air, Electric, Zoned
Flooring Plank, Tile, Vinyl
Fireplace No
Appliance Convection Oven, Dishwasher, Disposal, Gas Oven, Gas Range, Microwave, ENERGY STAR Qualified Appliances, Tankless Water Heater
Laundry Washer Hookup, Electric Dryer Hookup, Gas Dryer Hookup
Exterior
Exterior Feature Covered Patio, Deck, Fence, Sprinkler/Irrigation, Porch, Patio
Parking Features Attached, Garage, Garage Door Opener
Garage Spaces 2.0
Fence Back Yard
Community Features Curbs, Gutter(s)
Water Access Desc Public
Roof Type Composition
Porch Covered, Deck, Patio, Porch
Private Pool No
Building
Lot Description Subdivision
Faces South
Story 2
Entry Level Two
Foundation Slab
Builder Name Century Communities
Sewer Public Sewer
Water Public
Architectural Style Traditional
Level or Stories Two
New Construction No
Schools
Elementary Schools Edgar Glover Jr Elementary School
Middle Schools Missouri City Middle School
High Schools Marshall High School (Fort Bend)
School District 19 - Fort Bend
Others
HOA Name Liberty Ridge Assoc.
Tax ID 3701-01-001-0270-907
Security Features Security System Owned,Smoke Detector(s)
Acceptable Financing Cash, Conventional, FHA, Investor Financing, VA Loan
Listing Terms Cash, Conventional, FHA, Investor Financing, VA Loan

Bought with Precious Realty & Mortgage



