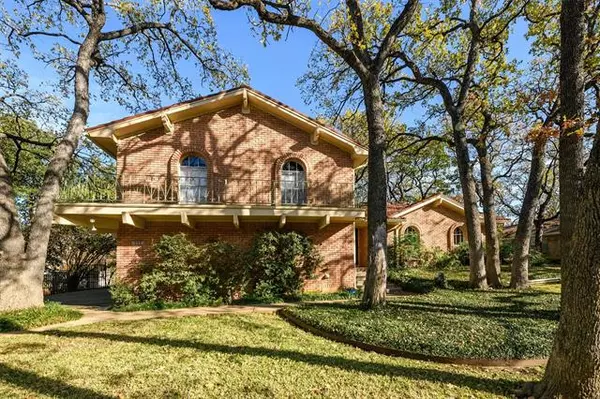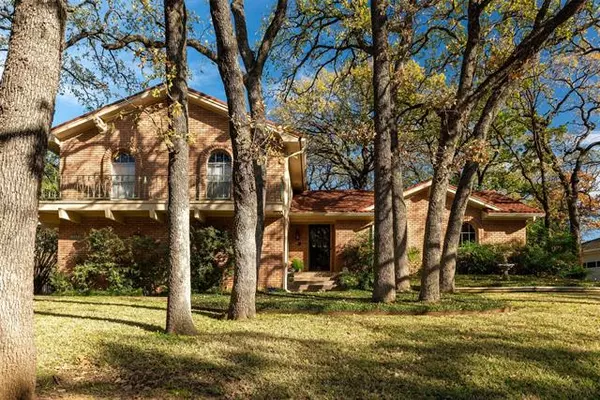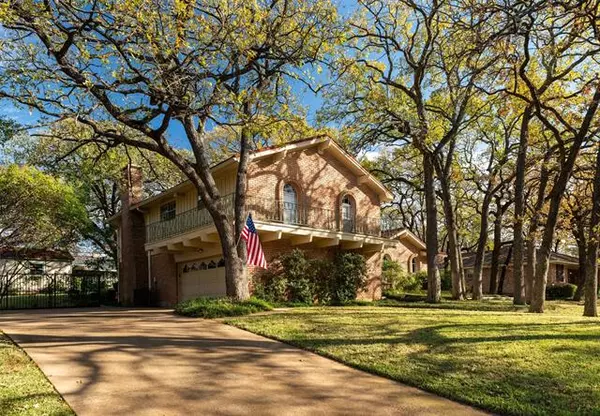For more information regarding the value of a property, please contact us for a free consultation.
3801 Country Club Road Arlington, TX 76013
Want to know what your home might be worth? Contact us for a FREE valuation!

Our team is ready to help you sell your home for the highest possible price ASAP
Key Details
Property Type Single Family Home
Sub Type Single Family Residence
Listing Status Sold
Purchase Type For Sale
Square Footage 2,638 sqft
Price per Sqft $111
Subdivision Shady Valley Acres Add
MLS Listing ID 14480313
Sold Date 01/14/21
Style Split Level
Bedrooms 4
Full Baths 2
Half Baths 1
HOA Y/N None
Total Fin. Sqft 2638
Year Built 1967
Annual Tax Amount $6,001
Lot Size 0.321 Acres
Acres 0.321
Property Description
Seller has received multiple offers. Best and final deadline, Monday 12-14-2020 at 10:00 P.M. Bursting with style, this dynamic, expansively designed, split level home boasts of great spaces for entertaining and family fun. Fabulous great room will accommodate your growing family, and is sure to be a favorite gathering spot. Spacious floor plan is complimented by a nicely proportioned primary suite complete with fireplace, updated bath and private balcony. Indoor living flows outward into the back yard with must-see, park-style gathering areas, highlighted by a spacious deck and surrounding gardens. Priced to allow for your own personal changes. Showings begin Saturday, December 12th.
Location
State TX
County Tarrant
Direction From Hwy 303 Pioneer Pkwy in Arlington, North on Park Springs Blvd which turns into Park Row Dr at curve. Right on Country Club Rd. Property on the left.From Hwy 180 Division St in Arlington, South on S. Bowen Rd, Rt on Park Row Drive, Left on Country Club Rd. Property on the left.
Rooms
Dining Room 2
Interior
Interior Features Cable TV Available, Decorative Lighting, High Speed Internet Available, Vaulted Ceiling(s), Wet Bar
Heating Central, Natural Gas
Cooling Ceiling Fan(s), Central Air, Electric
Flooring Brick/Adobe, Carpet, Ceramic Tile
Fireplaces Number 2
Fireplaces Type Brick, Gas Starter, Masonry, Master Bedroom, Wood Burning
Appliance Dishwasher, Disposal, Double Oven, Electric Cooktop, Electric Oven, Microwave, Plumbed For Gas in Kitchen, Plumbed for Ice Maker, Refrigerator, Gas Water Heater
Heat Source Central, Natural Gas
Laundry Electric Dryer Hookup, Full Size W/D Area, Laundry Chute, Washer Hookup
Exterior
Exterior Feature Balcony, Covered Patio/Porch, Rain Gutters, Storage
Garage Spaces 2.0
Fence Wrought Iron, Wood
Utilities Available City Sewer, City Water, Curbs, Individual Gas Meter, Individual Water Meter
Roof Type Metal
Garage Yes
Building
Lot Description Interior Lot, Landscaped, Lrg. Backyard Grass, Many Trees, Sprinkler System, Subdivision
Story Two
Foundation Slab
Structure Type Brick
Schools
Elementary Schools Hill
Middle Schools Bailey
High Schools Arlington
School District Arlington Isd
Others
Ownership See Offer Instructions
Acceptable Financing Cash, Conventional, FHA, VA Loan
Listing Terms Cash, Conventional, FHA, VA Loan
Financing Conventional
Special Listing Condition Survey Available
Read Less

©2025 North Texas Real Estate Information Systems.
Bought with Julie Simmons • Pathway Realty LLC



