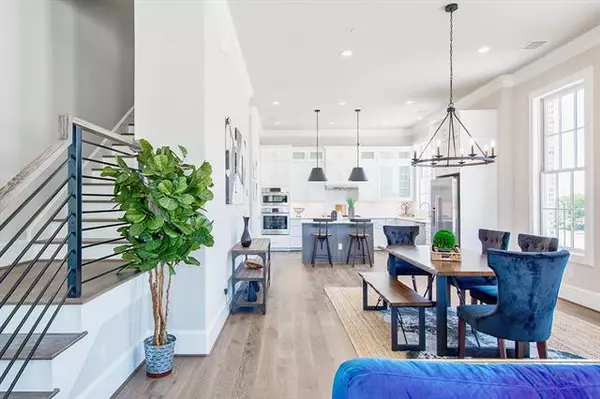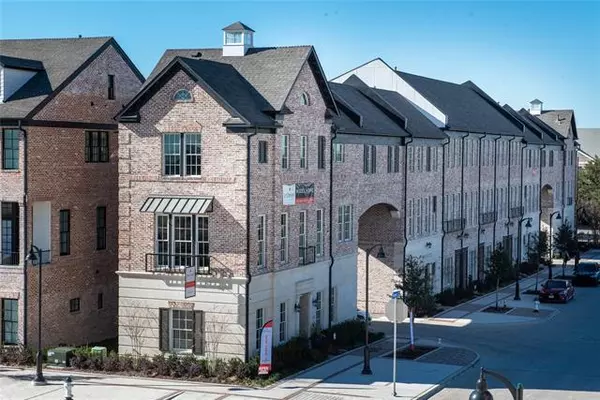For more information regarding the value of a property, please contact us for a free consultation.
14975 Oak Street Addison, TX 75001
Want to know what your home might be worth? Contact us for a FREE valuation!

Our team is ready to help you sell your home for the highest possible price ASAP
Key Details
Property Type Townhouse
Sub Type Townhouse
Listing Status Sold
Purchase Type For Sale
Square Footage 2,571 sqft
Price per Sqft $229
Subdivision Addison Grove
MLS Listing ID 14509964
Sold Date 04/19/21
Style Other
Bedrooms 3
Full Baths 3
Half Baths 1
HOA Fees $145/mo
HOA Y/N Mandatory
Total Fin. Sqft 2571
Year Built 2021
Lot Size 653 Sqft
Acres 0.015
Property Description
NEW Gorgeous FEE SIMPLE RESIDENTIAL TOWNHOME in the Heart of Addison! LOW LOW HOA! Unique 3 bedroom with VIEW OF CITY PARK! The latest in an open-concept design with soaring 12' ceilings and lots of large windows for the maximum in natural sunlight. 2nd floor opens up to a large gourmet kitchen with Bosch appliances, double stacked soft close cabinets and beautiful quartz countertops, large balcony with gorgeous glass sliding doors. Spacious master retreat with 2 walk-in closets, Spa Bath with an oversized walk-in shower. Wood flooring and high-end designer finishes throughout. Addison Grove is located on the Beltline Strip within walking distance of the best of Addisons dining, shopping and entertainment!
Location
State TX
County Dallas
Community Community Sprinkler, Park
Direction GPS 4150 Beltline Road, Addison TX 75001 or located on Beltline Rd between Runyon and Midway on the south side. Where the old Sams store use to be.
Rooms
Dining Room 1
Interior
Interior Features Cable TV Available, Flat Screen Wiring, High Speed Internet Available, Smart Home System, Sound System Wiring
Heating Central, Natural Gas, Zoned
Cooling Ceiling Fan(s), Central Air, Electric, Zoned
Flooring Ceramic Tile, Marble, Stone, Wood
Fireplaces Number 1
Fireplaces Type Other
Appliance Dishwasher, Disposal, Electric Oven, Gas Cooktop, Microwave, Plumbed For Gas in Kitchen, Plumbed for Ice Maker, Vented Exhaust Fan, Tankless Water Heater, Gas Water Heater
Heat Source Central, Natural Gas, Zoned
Laundry Electric Dryer Hookup, Full Size W/D Area
Exterior
Exterior Feature Balcony, Covered Patio/Porch, Rain Gutters
Garage Spaces 2.0
Fence Wrought Iron
Community Features Community Sprinkler, Park
Utilities Available City Sewer, City Water, Community Mailbox, Concrete, Curbs, Individual Gas Meter, Individual Water Meter, Sidewalk
Roof Type Composition
Garage Yes
Building
Lot Description Landscaped, Park View, Sprinkler System, Subdivision
Story Three Or More
Foundation Slab
Structure Type Brick,Fiber Cement
Schools
Elementary Schools Bush
Middle Schools Walker
High Schools White
School District Dallas Isd
Others
Ownership Urban InTownHomes
Financing Conventional
Read Less

©2025 North Texas Real Estate Information Systems.
Bought with Ann O'Blenes • RE/MAX Dallas Suburbs



