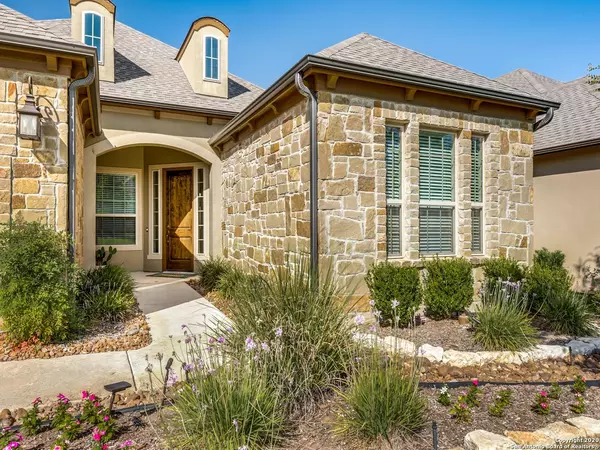For more information regarding the value of a property, please contact us for a free consultation.
28710 BLUEBOTTLE San Antonio, TX 78260-4436
Want to know what your home might be worth? Contact us for a FREE valuation!

Our team is ready to help you sell your home for the highest possible price ASAP
Key Details
Property Type Single Family Home
Sub Type Single Residential
Listing Status Sold
Purchase Type For Sale
Square Footage 2,408 sqft
Price per Sqft $169
Subdivision Kinder Ranch
MLS Listing ID 1463498
Sold Date 09/30/20
Style One Story,Traditional
Bedrooms 3
Full Baths 3
Half Baths 1
Construction Status Pre-Owned
HOA Fees $256/qua
Year Built 2016
Annual Tax Amount $7,245
Tax Year 2019
Lot Size 6,969 Sqft
Property Description
Refined elegance defines this sophisticated home in Kinder Ranch. Luxury Sitterle home featuring 3 bed, 3.5 bath, a study and a 3 car tandem garage. HOA includes full lawn (front and back) and garden maintenance, including seasonal flora in front of the home! You are welcomed through the foyer accented with tray ceilings, crown moldings and travertine inlay flooring framed by a wall of windows. Light filled open concept of dining area that leads to spacious living room, an elegant fireplace, vaulted cathedral ceilings with views to the patio deck and lush garden. The gourmet kitchen of your dreams featuring gorgeous custom cabinetry with undermount lighting accented by modern hardware, a large island with breakfast bar, stainless appliances including double oven, 5 burner 36" gas cooktop, granite counters and chic glass subway tile! Entre through French doors to the study / office with gorgeous wood flooring. Oversized Master with vaulted cathedral ceiling overlooking the gardens. Luxurious and spacious master en-suite with marble counters, custom footed vanities, spa shower with full bench seat and skylight for natural lighting! Sizeable walk in master closet for your wardrobe. Split layout of bedrooms for privacy and each secondary bedroom has its own en-suite with granite topped vanities! Large Covered patio with vaulted ceiling, perfect for entertaining and relaxing evenings at home. Home is energy efficient with foam insulation! Meticulously maintained and lived-in for just a year. Property is pre-wired for security. Kinder Ranch is a gated Neighborhood with community amenities including pool, playground, basketball court and walking trails and breathtaking Hill Country views! Convenient location, with proximity to highway access and shopping. Welcome to your luxurious home in Settlers Ridge at Kinder Ranch!
Location
State TX
County Bexar
Area 1803
Rooms
Master Bathroom 13X12 Shower Only, Double Vanity
Master Bedroom 17X14 DownStairs, Walk-In Closet, Ceiling Fan, Full Bath
Bedroom 2 12X11
Bedroom 3 12X11
Living Room 18X18
Dining Room 18X11
Kitchen 18X11
Study/Office Room 11X13
Interior
Heating Central, 1 Unit
Cooling One Central
Flooring Carpeting, Ceramic Tile, Wood
Heat Source Natural Gas
Exterior
Exterior Feature Patio Slab, Covered Patio, Privacy Fence, Wrought Iron Fence, Sprinkler System, Double Pane Windows
Parking Features Three Car Garage, Attached, Tandem
Pool None
Amenities Available Controlled Access, Pool, Clubhouse, Park/Playground, Jogging Trails, BBQ/Grill, Basketball Court
Roof Type Heavy Composition
Private Pool N
Building
Lot Description Zero Lot Line, Mature Trees (ext feat)
Foundation Slab
Sewer Sewer System
Water Water System
Construction Status Pre-Owned
Schools
Elementary Schools Kinder Ranch Elementary
Middle Schools Pieper Ranch
High Schools Smithson Valley
School District Comal
Others
Acceptable Financing Conventional, FHA, VA, Cash
Listing Terms Conventional, FHA, VA, Cash
Read Less



