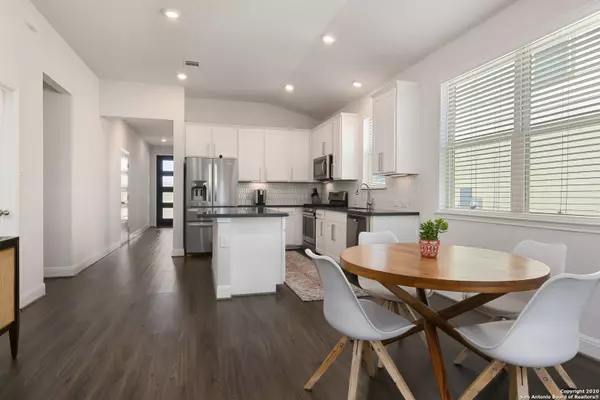For more information regarding the value of a property, please contact us for a free consultation.
2515 CASTELLO WAY San Antonio, TX 78259-2681
Want to know what your home might be worth? Contact us for a FREE valuation!

Our team is ready to help you sell your home for the highest possible price ASAP
Key Details
Property Type Single Family Home
Sub Type Single Residential
Listing Status Sold
Purchase Type For Sale
Square Footage 1,660 sqft
Price per Sqft $192
Subdivision Sienna
MLS Listing ID 1474088
Sold Date 10/20/20
Style One Story
Bedrooms 3
Full Baths 2
Construction Status Pre-Owned
HOA Fees $50/ann
Year Built 2019
Annual Tax Amount $796
Tax Year 2019
Lot Size 6,534 Sqft
Property Description
Been looking for a better than new single story culdesac home conveniently located in NC San Antonio between 281 and 1604? Not anymore. Every Realtor likes to use the term "chef's kitchen" or "splendid master bath". Well this home presents a kitchen w/ gas cooking, farmhouse sink and intoxicating backsplash that may make you forget why you even walked into the kitchen. The large master bedroom delivers you into a bathroom with so many shower heads you might need a full hand to count them all, and a rainmaker head that will allow you to mentally drift off somewhere peaceful thinking you are showering in the rain. All bedrooms are nicely sized. Great sized level backyard w/ gas outlet @ large covered patio. Mature trees. Colorful established landscaping -front and back. Quick summary - State of the art amenity center w/ resort type pool, park & BB court. Also, NO expense OR Detail was spared while designing this masterpiece of a home that awaits you & your loved ones... Don't sleep on this one too long. Market shows it's going to be in demand. Come see it in person. You'll be glad you did. Did we mention- "better than new"? check out the virtual tour https://youtu.be/GYcMBvQOUtw
Location
State TX
County Bexar
Area 1802
Rooms
Master Bathroom 11X13 Shower Only
Master Bedroom 17X13 DownStairs, Ceiling Fan, Full Bath
Bedroom 2 10X11
Bedroom 3 10X11
Kitchen 12X10
Family Room 18X14
Interior
Heating Central
Cooling One Central
Flooring Carpeting, Laminate
Heat Source Natural Gas
Exterior
Parking Features Two Car Garage
Pool None
Amenities Available Pool, Park/Playground, Sports Court
Roof Type Composition
Private Pool N
Building
Lot Description Cul-de-Sac/Dead End
Foundation Slab
Water Water System
Construction Status Pre-Owned
Schools
Elementary Schools Encino Park
Middle Schools Tejeda
High Schools Johnson
School District North East I.S.D
Others
Acceptable Financing Conventional, FHA, VA, Cash
Listing Terms Conventional, FHA, VA, Cash
Read Less



