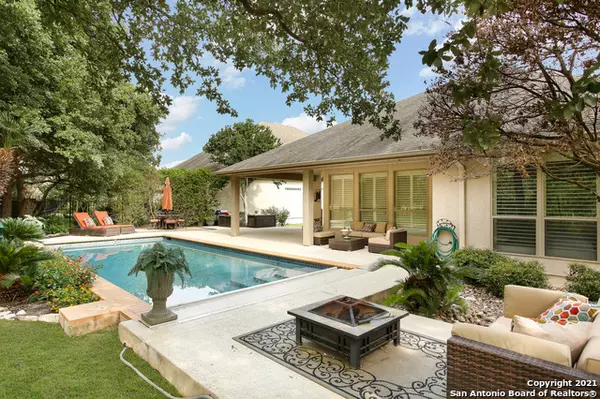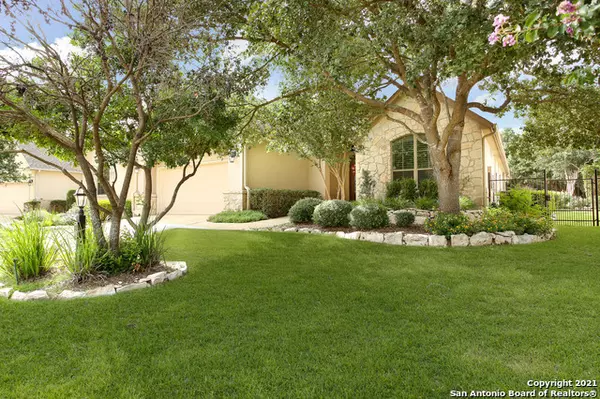For more information regarding the value of a property, please contact us for a free consultation.
215 ROSEHEART San Antonio, TX 78259-2377
Want to know what your home might be worth? Contact us for a FREE valuation!

Our team is ready to help you sell your home for the highest possible price ASAP
Key Details
Property Type Single Family Home
Sub Type Single Residential
Listing Status Sold
Purchase Type For Sale
Square Footage 3,505 sqft
Price per Sqft $156
Subdivision Roseheart
MLS Listing ID 1541026
Sold Date 08/25/21
Style One Story
Bedrooms 3
Full Baths 3
Half Baths 1
Construction Status Pre-Owned
HOA Fees $316/qua
Year Built 2007
Annual Tax Amount $12,256
Tax Year 2020
Lot Size 9,147 Sqft
Property Description
This stunning custom 1.5 story Sitterle home in the luxurious Roseheart community is a rare find and wont last long! Features include a fabulous first floor layout w/3 bedrooms and 3 full baths w/a oversized gorgeous study, dining room, huge family room with a wall of windows, gourmet chefs kitchen with gas cooking, double oven granite counters and huge pantry with custom shelving! The master retreat is split from the other bedrooms and has outside access to the patio and the en-suite is a retreat in itself with oversized shower and custom closet! Don't miss the custom finishes of custom plantation shutters, upgraded fixtures & more. The upstairs bonus room (almost 900 square feet) with a half bath can serve as a 4th bedroom, game room or media room. Walk out to your backyard paradise with a gorgeous pool with electric pool cover, huge covered patio all nestled on a .21 acre private lot backing up to a green belt. The Amenity Center is one of a kind w/tennis courts, pool, gym and clubhouse. A natural 2 mile walking trail throughout neighborhood that can be accessed right out your backyard. Come see it today!
Location
State TX
County Bexar
Area 1802
Rooms
Master Bathroom Main Level 15X13 Shower Only, Double Vanity
Master Bedroom Main Level 18X17 Split, DownStairs, Outside Access, Walk-In Closet, Ceiling Fan, Full Bath
Bedroom 2 Main Level 14X12
Bedroom 3 Main Level 13X12
Dining Room Main Level 14X13
Kitchen Main Level 15X14
Family Room Main Level 20X18
Study/Office Room Main Level 13X12
Interior
Heating Central
Cooling Two Central
Flooring Carpeting, Ceramic Tile, Wood, Vinyl, Laminate
Heat Source Natural Gas
Exterior
Exterior Feature Patio Slab, Covered Patio, Wrought Iron Fence, Sprinkler System, Double Pane Windows
Parking Features Two Car Garage, Attached
Pool In Ground Pool
Amenities Available Controlled Access, Pool, Clubhouse, Park/Playground, Jogging Trails
Roof Type Composition
Private Pool Y
Building
Lot Description On Greenbelt
Foundation Slab
Sewer Sewer System
Water Water System
Construction Status Pre-Owned
Schools
Elementary Schools Bulverde Creek
Middle Schools Tejeda
High Schools Johnson
School District North East I.S.D
Others
Acceptable Financing Conventional, FHA, VA, Cash
Listing Terms Conventional, FHA, VA, Cash
Read Less



