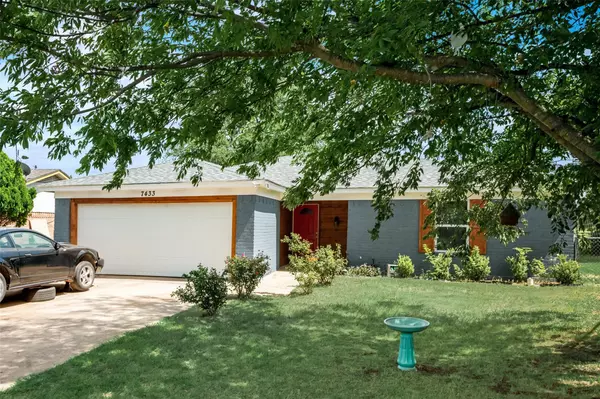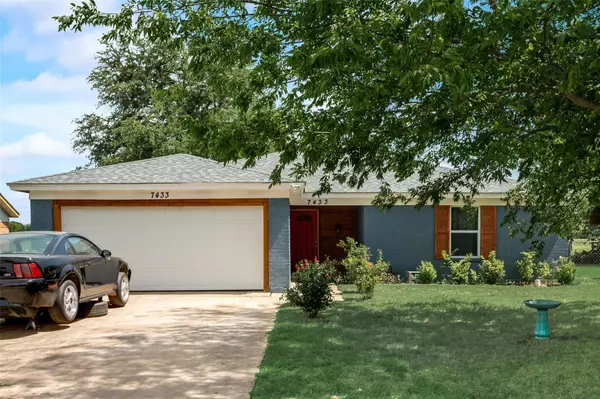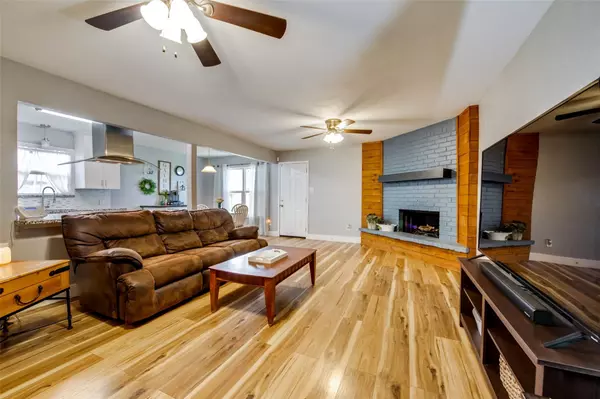For more information regarding the value of a property, please contact us for a free consultation.
7433 Darien Street Fort Worth, TX 76140
Want to know what your home might be worth? Contact us for a FREE valuation!

Our team is ready to help you sell your home for the highest possible price ASAP
Key Details
Property Type Single Family Home
Sub Type Single Family Residence
Listing Status Sold
Purchase Type For Sale
Square Footage 1,476 sqft
Price per Sqft $179
Subdivision Alta Mesa Add
MLS Listing ID 20085242
Sold Date 06/30/22
Style Traditional
Bedrooms 3
Full Baths 2
HOA Y/N None
Year Built 1973
Annual Tax Amount $5,158
Lot Size 7,056 Sqft
Acres 0.162
Property Description
OPEN HOUSES ARE CANCELLED as a contract has been accepted! This adorable home was remodeled in 2019! See complete list of improvements and upgrades in Transaction Desk! Laminate Flooring was installed in Kitchen, Dining and Living, granite counter tops in Kitchen and Bath as well as New Soft Close cabinets, tile in both bathrooms and carpet in bedrooms, New Windows, new roof, new insulation and new AC system inside and out including duct work. The living room and kitchen are open concept. The primary bedroom is huge with dual sinks in the bathroom and a separate area for bath and toilet as well as 2 large walk in closets. NOTE: Clients may need a complimentary 1 week leaseback. Grandmother and teen may be present during showings. Please refer all questions to Listing Agent. Home is sold AS IS. Seller will make no repairs. Survey is in Transaction Desk. PHOTOS WILL BE ADDED ON THURSDAY WHEN LISTING IS ACTIVE.
Location
State TX
County Tarrant
Direction From Interstate 20, Exit Wichita Street and head South, Turn Left on E Alta Mesa, Left on Lana, Right on Darien. Home on the right in the cul-de-sac
Rooms
Dining Room 1
Interior
Interior Features Cable TV Available, Decorative Lighting, Double Vanity, Granite Counters, High Speed Internet Available, Open Floorplan, Walk-In Closet(s)
Heating Central, Electric, Fireplace(s)
Cooling Central Air, Electric
Flooring Carpet, Ceramic Tile, Laminate
Fireplaces Number 1
Fireplaces Type Wood Burning
Appliance Dishwasher, Disposal, Electric Range, Microwave, Vented Exhaust Fan
Heat Source Central, Electric, Fireplace(s)
Laundry Electric Dryer Hookup, Utility Room, Full Size W/D Area, Washer Hookup
Exterior
Garage Spaces 2.0
Fence Chain Link
Utilities Available City Sewer, City Water, Curbs
Roof Type Composition
Garage Yes
Building
Lot Description Cul-De-Sac
Story One
Foundation Slab
Structure Type Brick
Schools
School District Everman Isd
Others
Restrictions Unknown Encumbrance(s)
Ownership Justin Baggett
Acceptable Financing Cash, Conventional
Listing Terms Cash, Conventional
Financing Cash
Read Less

©2025 North Texas Real Estate Information Systems.
Bought with Amanda Knight • Keller Williams Lonestar DFW



