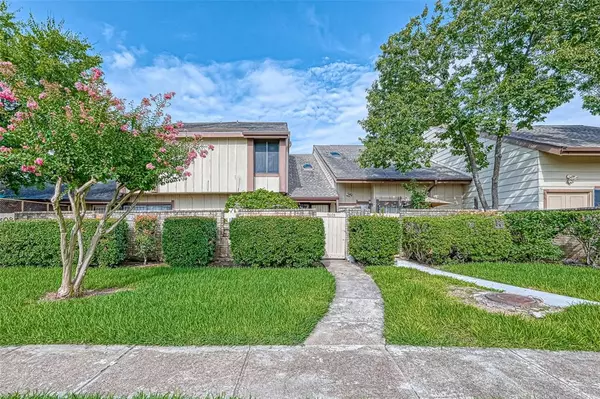For more information regarding the value of a property, please contact us for a free consultation.
8606 Dairy View LN Houston, TX 77072
Want to know what your home might be worth? Contact us for a FREE valuation!

Our team is ready to help you sell your home for the highest possible price ASAP
Key Details
Property Type Townhouse
Sub Type Townhouse
Listing Status Sold
Purchase Type For Sale
Square Footage 1,566 sqft
Price per Sqft $105
Subdivision Wellington Park T/H
MLS Listing ID 35048766
Sold Date 10/24/22
Style Traditional
Bedrooms 3
Full Baths 2
Half Baths 1
HOA Fees $192/mo
Year Built 1977
Annual Tax Amount $1,925
Tax Year 2021
Lot Size 1,874 Sqft
Property Description
Welcome to this beautiful charming and spacious Townhouse with 2 car-covered attached garages. A rare find in this price range. Ready this Autumn for new residents. The Patio has a fruitful grape tree & a great area for dining. It is a freshly painted property and has a new carpet on the stairs the upstairs foyer/study and in all 3 bedrooms upstairs. This property is a split level with a cute breakfast room, a skylight that brings in natural lights, high ceilings, Den/Sitting area overlooking the front porch with double sliding doors. The kitchen appliances are in excellent condition. Powdered Guest room & utility room indoor downstairs. It is very clean & modestly updated. Spacious Townhome community with parking areas for additional guests. Low maintenance fees and low taxes. Walking distance to the lovely well-kept park! The recreational area is a short walking distance as well & is beautifully upkeep by the HOA. The grape tree will be ripe in November 2022 for harvesting!
Location
State TX
County Harris
Area Alief
Rooms
Bedroom Description All Bedrooms Up
Other Rooms 1 Living Area, Breakfast Room, Den
Master Bathroom Half Bath, Primary Bath: Soaking Tub, Secondary Bath(s): Soaking Tub
Den/Bedroom Plus 3
Interior
Interior Features Fire/Smoke Alarm, High Ceiling, Open Ceiling
Heating Central Gas
Cooling Central Electric
Flooring Carpet
Exterior
Parking Features Attached/Detached Garage
Garage Spaces 2.0
Roof Type Composition
Street Surface Asphalt,Concrete,Curbs
Private Pool No
Building
Story 2
Unit Location On Street
Entry Level 2nd Level
Foundation Slab
Sewer Public Sewer
Water Public Water
Structure Type Brick,Cement Board,Wood
New Construction No
Schools
Elementary Schools Alexander Elementary School (Alief)
Middle Schools Holub Middle School
High Schools Aisd Draw
School District 2 - Alief
Others
Pets Allowed With Restrictions
HOA Fee Include Clubhouse,Recreational Facilities,Utilities,Water and Sewer
Senior Community Yes
Tax ID 105-461-018-0005
Ownership Full Ownership
Energy Description Attic Fan,Attic Vents,Ceiling Fans,Digital Program Thermostat
Acceptable Financing Affordable Housing Program (subject to conditions), Cash Sale, Conventional, FHA, Investor
Tax Rate 2.4411
Disclosures Sellers Disclosure
Listing Terms Affordable Housing Program (subject to conditions), Cash Sale, Conventional, FHA, Investor
Financing Affordable Housing Program (subject to conditions),Cash Sale,Conventional,FHA,Investor
Special Listing Condition Sellers Disclosure
Pets Allowed With Restrictions
Read Less

Bought with Pro Plus Realtors



