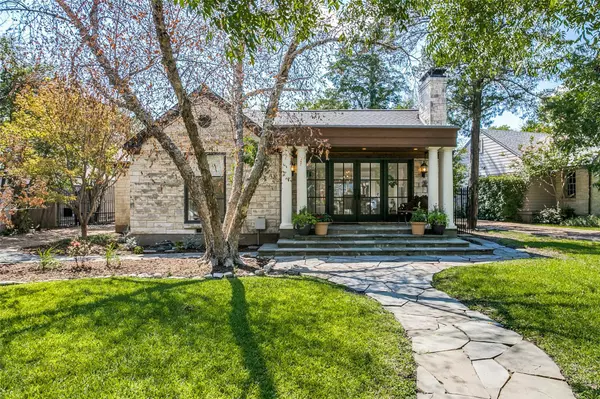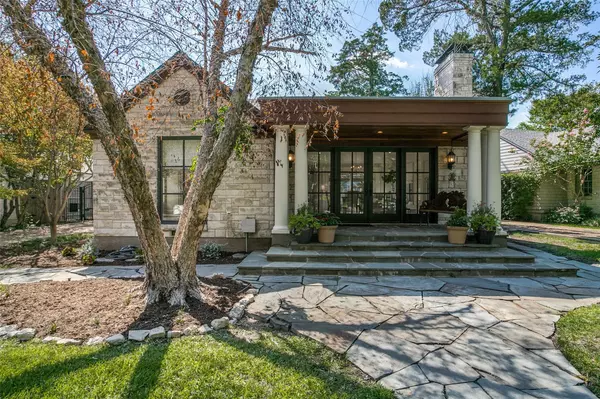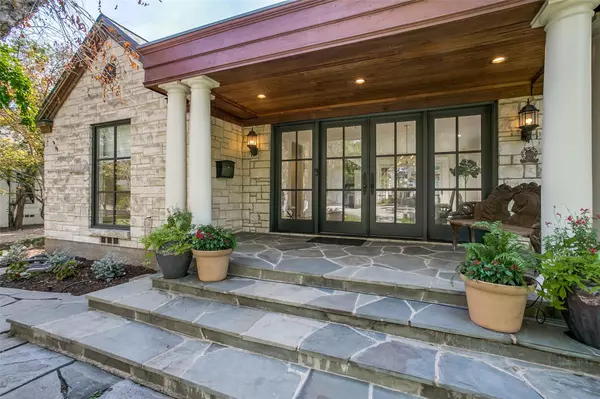For more information regarding the value of a property, please contact us for a free consultation.
4316 N Cresthaven Road Dallas, TX 75209
Want to know what your home might be worth? Contact us for a FREE valuation!

Our team is ready to help you sell your home for the highest possible price ASAP
Key Details
Property Type Single Family Home
Sub Type Single Family Residence
Listing Status Sold
Purchase Type For Sale
Square Footage 3,372 sqft
Price per Sqft $518
Subdivision Bluffview Estates Rev Blk B
MLS Listing ID 20148355
Sold Date 11/15/22
Style Ranch,Other
Bedrooms 3
Full Baths 2
Half Baths 1
HOA Y/N None
Year Built 1940
Lot Size 0.299 Acres
Acres 0.299
Lot Dimensions 72 x 253
Property Description
Set back on a tree-lined street, in a cove of custom homes, there's one that manages to stand out. With an Austin-stone façade, wall of windows & inviting front porch, this home is truly spectacular. Most of the home was taken to the studs last year; the minute you step inside, a sense of easiness and comfort washes over you. How can something so upscale also feels so incredibly cozy? Maybe it's the wooden beams that line the ceiling, salvaged from an old barn? Or the white oak flooring that runs throughout? Inside the Primary bathroom with white birch wallpaper, abundance of windows and free-standing bathtub tucked behind a tiled wall. It's a sanctuary in the truest sense of the word. Every room in this home is generous and every detail hand-selected by the most discerning eye. It's a retreat, a respite, with an open kitchen and guest quarters over the three-car garage out back. The lot is deep, filled with trees & gravel paths.
Location
State TX
County Dallas
Direction North on Cresthaven from Lovers Lane, then veer to the left.
Rooms
Dining Room 2
Interior
Interior Features Built-in Wine Cooler, Cable TV Available, Chandelier, Decorative Lighting, Double Vanity, Eat-in Kitchen, Flat Screen Wiring, Kitchen Island, Pantry, Sound System Wiring, Walk-In Closet(s)
Heating Central
Cooling Central Air, Electric
Flooring Ceramic Tile, Hardwood, Stone
Fireplaces Number 4
Fireplaces Type Bath, Family Room, Gas, Living Room, Master Bedroom
Appliance Dishwasher, Disposal, Electric Oven, Gas Cooktop, Gas Water Heater, Plumbed For Gas in Kitchen, Refrigerator, Vented Exhaust Fan, Warming Drawer
Heat Source Central
Laundry Electric Dryer Hookup, Utility Room, Full Size W/D Area, Washer Hookup
Exterior
Exterior Feature Awning(s), Rain Gutters
Garage Spaces 3.0
Fence Chain Link, Metal, Wood
Utilities Available Cable Available, City Sewer, City Water, Gravel/Rock, Individual Gas Meter, Individual Water Meter, Natural Gas Available, Phone Available
Roof Type Composition
Garage Yes
Building
Lot Description Few Trees, Interior Lot, Irregular Lot, Landscaped, Sprinkler System
Story One
Foundation Pillar/Post/Pier
Structure Type Rock/Stone,Siding
Schools
School District Dallas Isd
Others
Restrictions Unknown Encumbrance(s)
Ownership See Agent
Acceptable Financing Cash, Conventional
Listing Terms Cash, Conventional
Financing Conventional
Read Less

©2025 North Texas Real Estate Information Systems.
Bought with Aaron Shockey • Rogers Healy and Associates



