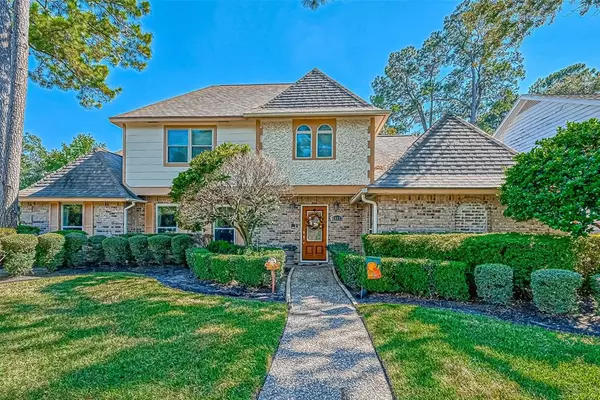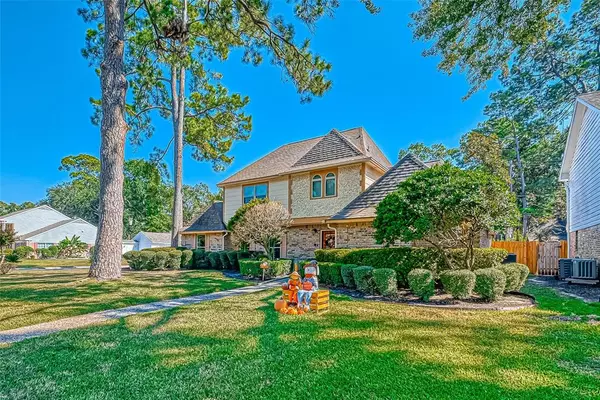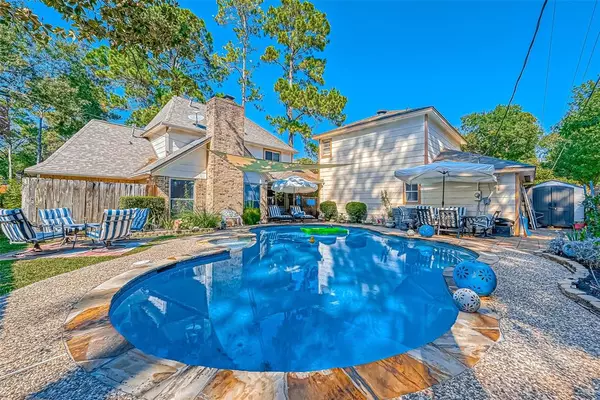For more information regarding the value of a property, please contact us for a free consultation.
5503 Green Springs DR Houston, TX 77066
Want to know what your home might be worth? Contact us for a FREE valuation!

Our team is ready to help you sell your home for the highest possible price ASAP
Key Details
Property Type Single Family Home
Listing Status Sold
Purchase Type For Sale
Square Footage 3,220 sqft
Price per Sqft $117
Subdivision Greenwood Forest Sec 07
MLS Listing ID 60124687
Sold Date 11/18/22
Style English,Traditional
Bedrooms 4
Full Baths 5
Half Baths 1
HOA Fees $31/ann
HOA Y/N 1
Year Built 1975
Annual Tax Amount $5,248
Tax Year 2021
Lot Size 9,440 Sqft
Acres 0.2167
Property Description
This pristine home in the well-established community of Greenwood Forest has it all! Spacious living areas in immaculate condition, a large backyard featuring a stunning Gunite pool, and separate guest quarters - so much to explore! The living room is oversized and features recessed lighting, a beautiful gas log fireplace with built-in shelves/cabinets on both sides, and rich paneling. The kitchen is a chef's dream with all new stainless steel appliances, a Double oven, a modern vent hood, wood cabinetry, granite countertops, and a stunning new backsplash. The sizeable Primary Bedroom features a large Bath and a stunning separate shower with a bench. Extra storage room and a side-facing epoxy floored garage allow for ample parking. Above the garage is a very useful Mother in Law suite with a full bathroom. Easy access to schools, shops, dining, & leisure facilities, the ideal place to call home!
Location
State TX
County Harris
Area 1960/Cypress Creek South
Rooms
Bedroom Description 1 Bedroom Down - Not Primary BR,Primary Bed - 1st Floor,Walk-In Closet
Other Rooms Breakfast Room, Family Room, Formal Dining, Formal Living, Garage Apartment, Quarters/Guest House
Master Bathroom Half Bath, Primary Bath: Jetted Tub, Primary Bath: Separate Shower, Secondary Bath(s): Jetted Tub
Kitchen Pantry
Interior
Interior Features Crown Molding, Spa/Hot Tub
Heating Central Gas
Cooling Central Electric
Fireplaces Number 1
Fireplaces Type Gaslog Fireplace
Exterior
Exterior Feature Covered Patio/Deck, Detached Gar Apt /Quarters, Fully Fenced, Porch, Side Yard, Sprinkler System
Parking Features Detached Garage, Oversized Garage
Garage Spaces 2.0
Pool Gunite, In Ground
Roof Type Composition
Private Pool Yes
Building
Lot Description Corner
Story 2
Foundation Slab
Lot Size Range 0 Up To 1/4 Acre
Sewer Public Sewer
Water Public Water
Structure Type Brick
New Construction No
Schools
Elementary Schools Greenwood Forest Elementary School
Middle Schools Wunderlich Intermediate School
High Schools Klein Forest High School
School District 32 - Klein
Others
HOA Fee Include Grounds,Recreational Facilities
Senior Community No
Restrictions Deed Restrictions
Tax ID 105-758-000-0013
Acceptable Financing Cash Sale, Conventional, FHA, VA
Tax Rate 2.3715
Disclosures Mud, Sellers Disclosure
Listing Terms Cash Sale, Conventional, FHA, VA
Financing Cash Sale,Conventional,FHA,VA
Special Listing Condition Mud, Sellers Disclosure
Read Less

Bought with RE/MAX Pearland



