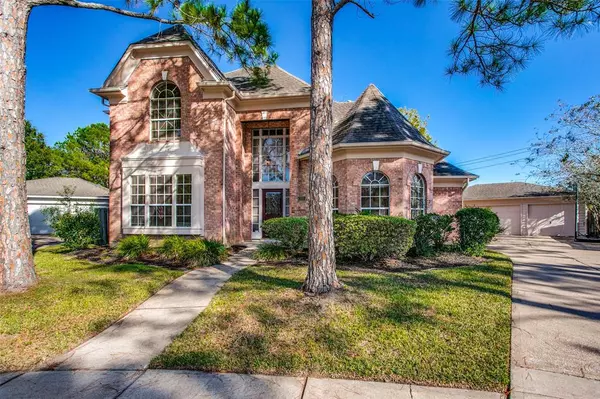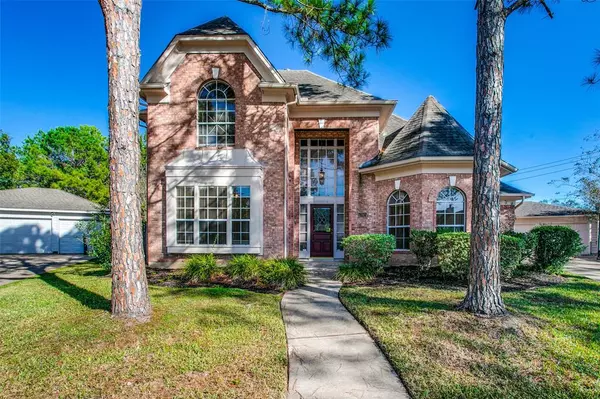For more information regarding the value of a property, please contact us for a free consultation.
13915 Mill Garden CT Houston, TX 77059
Want to know what your home might be worth? Contact us for a FREE valuation!

Our team is ready to help you sell your home for the highest possible price ASAP
Key Details
Property Type Single Family Home
Listing Status Sold
Purchase Type For Sale
Square Footage 2,877 sqft
Price per Sqft $121
Subdivision Northfork
MLS Listing ID 96648638
Sold Date 12/13/22
Style Traditional
Bedrooms 4
Full Baths 3
HOA Fees $47/ann
HOA Y/N 1
Year Built 1992
Annual Tax Amount $8,226
Tax Year 2021
Lot Size 0.370 Acres
Acres 0.3705
Property Description
This Village Builders "Richmond" plan has 4 bedrooms and 3 full baths, and is situated at the end of quiet a cul-de-sac in desirable NorthFork subdivision. The floor plan is one of it's strong suits with 2 bedrooms and 2 full baths on the first floor, making a great alternative for those considering 1 story. It has high ceilings throughout, top and bottom. The seller has recently installed new vinyl plank floors and carpet on the first floor. The upstairs features a Large gameroom that overlooks the entryway. This home has dual-zone HVAC controls. The cabinets have just been painted white, and all commodes are new. Outdoors- the home sits on a lot over 1/3 acre, has plenty of room for parking several cars with the 3-car detached garage. The back yard features both covered and uncovered patio and deck areas. This is a gorgeous home with tremendous value and amazing potential. Priced low for the new owner to provide some TLC. Come see in person to truly appreciate this home!
Location
State TX
County Harris
Area Clear Lake Area
Rooms
Bedroom Description 2 Bedrooms Down,En-Suite Bath,Primary Bed - 1st Floor,Walk-In Closet
Other Rooms 1 Living Area, Breakfast Room, Family Room, Formal Dining, Gameroom Up, Living Area - 1st Floor, Utility Room in House
Master Bathroom Bidet, Primary Bath: Double Sinks, Primary Bath: Jetted Tub
Kitchen Island w/o Cooktop
Interior
Interior Features Alarm System - Owned, High Ceiling
Heating Central Gas, Zoned
Cooling Central Electric
Flooring Carpet, Tile, Vinyl
Fireplaces Number 1
Fireplaces Type Gaslog Fireplace
Exterior
Exterior Feature Back Yard, Back Yard Fenced, Covered Patio/Deck, Patio/Deck
Parking Features Detached Garage
Garage Spaces 1.0
Roof Type Composition
Street Surface Concrete,Curbs
Private Pool No
Building
Lot Description Cul-De-Sac
Faces West
Story 2
Foundation Slab
Lot Size Range 1/4 Up to 1/2 Acre
Builder Name Village
Water Water District
Structure Type Brick,Cement Board
New Construction No
Schools
Elementary Schools North Pointe Elementary School
Middle Schools Clearlake Intermediate School
High Schools Clear Brook High School
School District 9 - Clear Creek
Others
HOA Fee Include Grounds,Recreational Facilities
Senior Community No
Restrictions Deed Restrictions
Tax ID 117-260-016-0013
Ownership Full Ownership
Energy Description Ceiling Fans
Acceptable Financing Cash Sale, Conventional, FHA
Tax Rate 2.5769
Disclosures Sellers Disclosure
Listing Terms Cash Sale, Conventional, FHA
Financing Cash Sale,Conventional,FHA
Special Listing Condition Sellers Disclosure
Read Less

Bought with Infinity Real Estate Group



