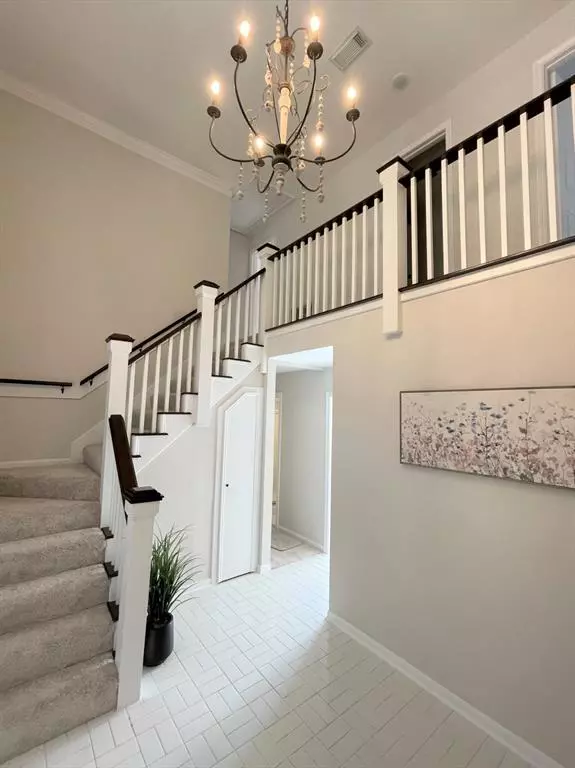For more information regarding the value of a property, please contact us for a free consultation.
266 Springs Edge DR Conroe, TX 77356
Want to know what your home might be worth? Contact us for a FREE valuation!

Our team is ready to help you sell your home for the highest possible price ASAP
Key Details
Property Type Single Family Home
Listing Status Sold
Purchase Type For Sale
Square Footage 2,448 sqft
Price per Sqft $168
Subdivision April Sound 01
MLS Listing ID 29347426
Sold Date 12/16/22
Style Traditional
Bedrooms 4
Full Baths 3
HOA Fees $78/qua
HOA Y/N 1
Year Built 1984
Annual Tax Amount $5,587
Tax Year 2021
Lot Size 0.304 Acres
Acres 0.3036
Property Description
Stately home sits on a corner, cul-de-sac lot with views of the golf course. Roof is only 6 years old and the home comes with a whole house Generac Generator! Recently updated with New Quartz countertops, backsplash, stove with wifi, pop up exhaust vent, stainless steel sink, fresh paint and carpet, all new faucets and LED lighting. Simply Charming home, light and bright, located on one of the nicest streets in April Sound. Pride of ownership shows in all the surrounding homes. Covered balcony off the primary bedroom with stairs to access the patio below. Kitchen boasts a double bar for additional seating on both ends. Owner is offering $500 towards a home warranty of your choice. Schedule your tour today!
Location
State TX
County Montgomery
Area Lake Conroe Area
Rooms
Bedroom Description 1 Bedroom Down - Not Primary BR,En-Suite Bath,Primary Bed - 2nd Floor,Sitting Area,Walk-In Closet
Other Rooms Breakfast Room, Family Room, Formal Dining, Formal Living, Utility Room in House
Master Bathroom Primary Bath: Double Sinks, Primary Bath: Jetted Tub, Primary Bath: Separate Shower, Secondary Bath(s): Double Sinks, Secondary Bath(s): Tub/Shower Combo
Kitchen Breakfast Bar, Island w/o Cooktop, Kitchen open to Family Room, Pantry
Interior
Heating Central Electric
Cooling Central Electric
Flooring Carpet, Laminate, Tile
Fireplaces Number 1
Fireplaces Type Gaslog Fireplace
Exterior
Exterior Feature Back Yard, Balcony, Controlled Subdivision Access, Covered Patio/Deck, Patio/Deck, Sprinkler System, Subdivision Tennis Court
Parking Features Attached Garage, Oversized Garage
Garage Spaces 2.0
Roof Type Composition
Street Surface Concrete,Curbs
Private Pool No
Building
Lot Description Corner, Cul-De-Sac, In Golf Course Community, On Golf Course, Subdivision Lot, Wooded
Story 2
Foundation Slab
Lot Size Range 1/4 Up to 1/2 Acre
Water Water District
Structure Type Brick
New Construction No
Schools
Elementary Schools Stewart Creek Elementary School
Middle Schools Oak Hill Junior High School
High Schools Lake Creek High School
School District 37 - Montgomery
Others
HOA Fee Include Clubhouse,Courtesy Patrol,Grounds,On Site Guard,Recreational Facilities
Senior Community No
Restrictions Deed Restrictions
Tax ID 2150-00-19100
Energy Description Ceiling Fans,Energy Star/CFL/LED Lights,Generator,Solar Screens
Acceptable Financing Cash Sale, Conventional, FHA, Investor, VA
Tax Rate 2.2525
Disclosures Mud, Owner/Agent, Sellers Disclosure
Listing Terms Cash Sale, Conventional, FHA, Investor, VA
Financing Cash Sale,Conventional,FHA,Investor,VA
Special Listing Condition Mud, Owner/Agent, Sellers Disclosure
Read Less

Bought with RE/MAX Integrity



