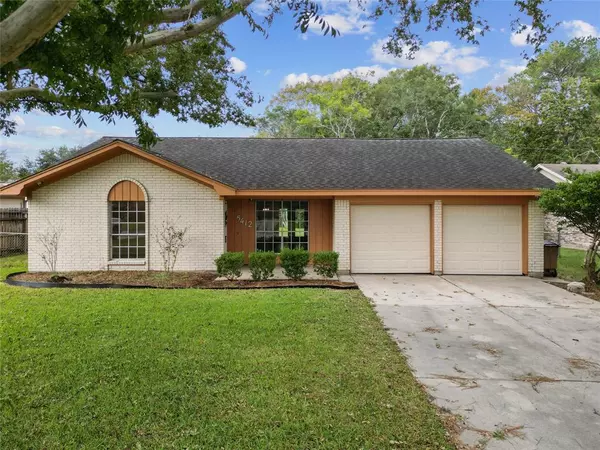For more information regarding the value of a property, please contact us for a free consultation.
5412 Tanglebriar DR Dickinson, TX 77539
Want to know what your home might be worth? Contact us for a FREE valuation!

Our team is ready to help you sell your home for the highest possible price ASAP
Key Details
Property Type Single Family Home
Listing Status Sold
Purchase Type For Sale
Square Footage 1,528 sqft
Price per Sqft $150
Subdivision Tanglebriar
MLS Listing ID 26028057
Sold Date 12/30/22
Style Traditional
Bedrooms 3
Full Baths 2
Year Built 1970
Annual Tax Amount $5,214
Tax Year 2022
Lot Size 0.268 Acres
Acres 0.2679
Property Description
Affordable and Adorable! This home is located in the small neighborhood of Tanglebriar off Hughes Rd. and is within walking distance to the Jr. High and Hughes Elementary. It offers easy and quick access to I-45 for commuting to Houston or Galveston. Step inside and discover pretty wood-look flooring throughout the main living areas. Living, dining, and kitchen are all open to one another for ease of living. The kitchen offers a gas cooktop, granite counters, and beautiful, updated cabinetry. The primary bedroom offers a private bath with a beautiful vanity and walk-in shower. There are 2 additional bedrooms and one offers a connecting entrance to the hall bath. The 2 car garage is home to the utility area. You will love sitting under the covered back patio. A large backyard is perfect for a pool and a garden. Take a look today so you don't miss out on this opportunity.
Location
State TX
County Galveston
Area Dickinson
Rooms
Bedroom Description All Bedrooms Down,Primary Bed - 1st Floor
Other Rooms 1 Living Area, Breakfast Room, Kitchen/Dining Combo, Living/Dining Combo, Utility Room in Garage
Master Bathroom Primary Bath: Shower Only, Secondary Bath(s): Tub/Shower Combo
Kitchen Kitchen open to Family Room, Pots/Pans Drawers
Interior
Heating Central Gas
Cooling Central Electric
Flooring Carpet, Laminate, Tile
Exterior
Exterior Feature Back Yard, Back Yard Fenced, Covered Patio/Deck, Porch
Parking Features Attached Garage
Garage Spaces 2.0
Garage Description Additional Parking, Double-Wide Driveway
Roof Type Composition
Street Surface Asphalt
Private Pool No
Building
Lot Description Subdivision Lot
Story 1
Foundation Slab
Lot Size Range 0 Up To 1/4 Acre
Sewer Public Sewer
Water Public Water
Structure Type Brick
New Construction No
Schools
Elementary Schools Hughes Road Elementary School
Middle Schools John And Shamarion Barber Middle School
High Schools Dickinson High School
School District 17 - Dickinson
Others
Senior Community No
Restrictions Unknown
Tax ID 6965-0000-0007-000
Energy Description Ceiling Fans
Acceptable Financing Cash Sale, Conventional, FHA, VA
Tax Rate 2.5984
Disclosures Mud, Sellers Disclosure
Listing Terms Cash Sale, Conventional, FHA, VA
Financing Cash Sale,Conventional,FHA,VA
Special Listing Condition Mud, Sellers Disclosure
Read Less

Bought with Keller Williams Realty Clear Lake / NASA



