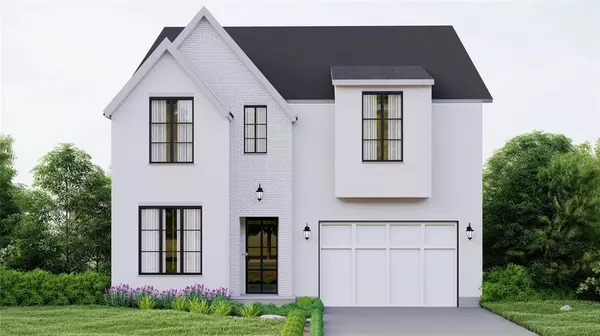For more information regarding the value of a property, please contact us for a free consultation.
3108 Rice BLVD West University Place, TX 77005
Want to know what your home might be worth? Contact us for a FREE valuation!

Our team is ready to help you sell your home for the highest possible price ASAP
Key Details
Property Type Single Family Home
Listing Status Sold
Purchase Type For Sale
Square Footage 3,805 sqft
Price per Sqft $491
Subdivision Rice Court
MLS Listing ID 90097896
Sold Date 09/08/22
Style Contemporary/Modern,Traditional
Bedrooms 4
Full Baths 5
Year Built 2022
Annual Tax Amount $16,982
Tax Year 2020
Lot Size 5,300 Sqft
Acres 0.1217
Property Description
Welcome to 3108 Rice! Your spectacular new construction brick home in the heart of West U by Laird Custom Homes features 4-5 bedrooms, 5 full baths. Seamless floor plan with white oak floors throughout. Downstairs features an expansive family room and study with full bath, full-sized bar, and mudroom off the garage. Bright spacious kitchen includes Thermador appliances, large Calacatta kitchen island, butler's pantry and walk-in pantry. Primary suite features vaulted ceilings, double vanities, oversized marble shower and luxurious freestanding bathtub. Closets galore! Walk to highly rated West U Elementary, the library, Milk & Cookies (yum!), Little Matt's, and several parks. So close to the Medical Center, Rice University, Galleria, and Downtown. Builder is in the process with designer to finalize selections, but there's still the opportunity to select your finishes! Please inquire for more details.
Location
State TX
County Harris
Area West University/Southside Area
Rooms
Bedroom Description All Bedrooms Up,Primary Bed - 2nd Floor,Walk-In Closet
Other Rooms Family Room, Formal Dining, Gameroom Up, Utility Room in House
Master Bathroom Primary Bath: Double Sinks, Primary Bath: Separate Shower, Primary Bath: Soaking Tub, Secondary Bath(s): Double Sinks, Vanity Area
Den/Bedroom Plus 5
Kitchen Pot Filler, Soft Closing Cabinets, Soft Closing Drawers, Walk-in Pantry
Interior
Interior Features Alarm System - Owned, Crown Molding, Dry Bar, Fire/Smoke Alarm, Formal Entry/Foyer, High Ceiling, Prewired for Alarm System, Refrigerator Included, Wet Bar
Heating Central Gas
Cooling Central Electric
Flooring Engineered Wood, Wood
Fireplaces Number 1
Fireplaces Type Gaslog Fireplace
Exterior
Exterior Feature Back Green Space, Back Yard, Back Yard Fenced, Fully Fenced, Patio/Deck, Sprinkler System
Parking Features Attached Garage
Garage Spaces 2.0
Garage Description Additional Parking, Auto Garage Door Opener, Double-Wide Driveway
Roof Type Composition
Private Pool No
Building
Lot Description Subdivision Lot
Faces South
Story 2
Foundation Slab on Builders Pier
Builder Name Laird Custom Homes
Sewer Public Sewer
Water Public Water
Structure Type Brick
New Construction Yes
Schools
Elementary Schools West University Elementary School
Middle Schools Pershing Middle School
High Schools Lamar High School (Houston)
School District 27 - Houston
Others
Senior Community No
Restrictions Deed Restrictions
Tax ID 060-026-000-0024
Energy Description Attic Fan,Digital Program Thermostat,HVAC>13 SEER,Insulated/Low-E windows,Insulation - Batt,Insulation - Blown Fiberglass,Insulation - Spray-Foam
Acceptable Financing Cash Sale, Conventional, Other, VA
Tax Rate 2.1316
Disclosures Other Disclosures
Listing Terms Cash Sale, Conventional, Other, VA
Financing Cash Sale,Conventional,Other,VA
Special Listing Condition Other Disclosures
Read Less

Bought with HomePlus Realty Group



