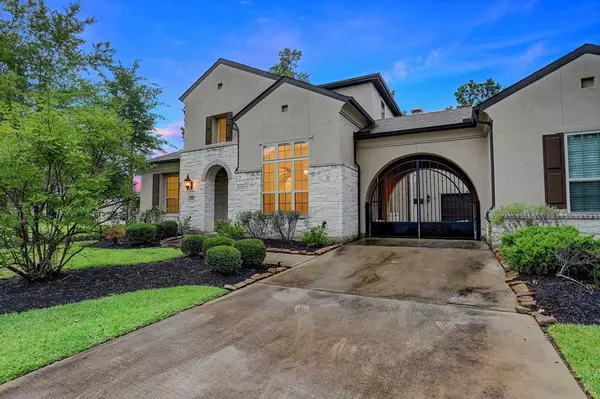For more information regarding the value of a property, please contact us for a free consultation.
105 Checkerbloom CT Montgomery, TX 77316
Want to know what your home might be worth? Contact us for a FREE valuation!

Our team is ready to help you sell your home for the highest possible price ASAP
Key Details
Property Type Single Family Home
Listing Status Sold
Purchase Type For Sale
Square Footage 4,514 sqft
Price per Sqft $161
Subdivision Woodforest 39
MLS Listing ID 42545860
Sold Date 03/25/22
Style Traditional
Bedrooms 5
Full Baths 5
Half Baths 3
HOA Fees $95/ann
HOA Y/N 1
Year Built 2014
Annual Tax Amount $15,889
Tax Year 2021
Lot Size 0.331 Acres
Acres 0.3314
Property Description
Built by Highland Homes. Gorgeous 2 story home with stucco, brick and stone exterior, and a Porte-cochere on a huge corner lot. Dazzling move in ready home in Woodforest! Open concept living w/ Soaring ceilings, exposed wood beams for rustic flare! Elegant indoor/outdoor stone fireplaces! Chef's kitchen with double crown molding, large island & custom cabinetry! Engineered flooring on the main level, 5 bedrooms ensuite, plus 3 half-baths. There is a 2nd bedroom on the first floor, great for any lifestyle-can be used for a guest bedroom, or for those preferring not to navigate stairs. Media room features a bar area with sink & wine cooler! Former Dining! Spacious Game room. Spa like Master Retreat is sure to impress! Gated Driveway for privacy! 2 garages with epoxy floor finish- total of 3 cars. Enjoy golf at Woodforest Golf Course-Fish Creek, Sprinkler System. Tennis, walking trails, pool. Near Woodlands, Magnolia, Lake Conroe. Oversized backyard w/healthy landscape & space for a pool.
Location
State TX
County Montgomery
Community Woodforest Development
Area Conroe Southwest
Rooms
Bedroom Description Primary Bed - 1st Floor,Walk-In Closet
Other Rooms Breakfast Room, Den, Family Room, Formal Dining, Formal Living, Gameroom Down, Home Office/Study, Living Area - 1st Floor, Media, Utility Room in House
Master Bathroom Primary Bath: Double Sinks, Primary Bath: Jetted Tub, Secondary Bath(s): Tub/Shower Combo
Den/Bedroom Plus 5
Kitchen Breakfast Bar, Butler Pantry, Instant Hot Water, Island w/o Cooktop, Kitchen open to Family Room, Pantry, Pot Filler, Pots/Pans Drawers, Soft Closing Cabinets, Soft Closing Drawers, Under Cabinet Lighting, Walk-in Pantry
Interior
Interior Features Atrium, Balcony, Crown Molding, Fire/Smoke Alarm, Formal Entry/Foyer, High Ceiling, Refrigerator Included
Heating Central Gas
Cooling Central Electric
Flooring Carpet, Engineered Wood, Laminate, Tile
Fireplaces Number 2
Fireplaces Type Gas Connections, Gaslog Fireplace
Exterior
Exterior Feature Back Yard, Back Yard Fenced, Covered Patio/Deck, Fully Fenced, Outdoor Fireplace, Sprinkler System
Parking Features Attached/Detached Garage
Garage Spaces 3.0
Garage Description Auto Driveway Gate, Auto Garage Door Opener, Porte-Cochere
Roof Type Composition
Street Surface Concrete,Curbs
Accessibility Automatic Gate, Driveway Gate
Private Pool No
Building
Lot Description Corner, Subdivision Lot
Faces North
Story 2
Foundation Slab
Water Water District
Structure Type Stone,Stucco
New Construction No
Schools
Elementary Schools Lone Star Elementary School (Montgomery)
Middle Schools Oak Hill Junior High School
High Schools Lake Creek High School
School District 37 - Montgomery
Others
HOA Fee Include Clubhouse,Grounds,Other,Recreational Facilities
Senior Community No
Restrictions Deed Restrictions,Restricted
Tax ID 9652-39-01000
Ownership Full Ownership
Energy Description Attic Fan,Attic Vents,Ceiling Fans,Digital Program Thermostat,Energy Star Appliances,Energy Star/CFL/LED Lights,High-Efficiency HVAC,HVAC>13 SEER
Acceptable Financing Cash Sale, Conventional, FHA, Owner Financing
Tax Rate 2.7398
Disclosures Home Protection Plan, Mud, Other Disclosures, Reports Available, Sellers Disclosure, Special Addendum
Listing Terms Cash Sale, Conventional, FHA, Owner Financing
Financing Cash Sale,Conventional,FHA,Owner Financing
Special Listing Condition Home Protection Plan, Mud, Other Disclosures, Reports Available, Sellers Disclosure, Special Addendum
Read Less

Bought with Keller Williams Realty Metropolitan



