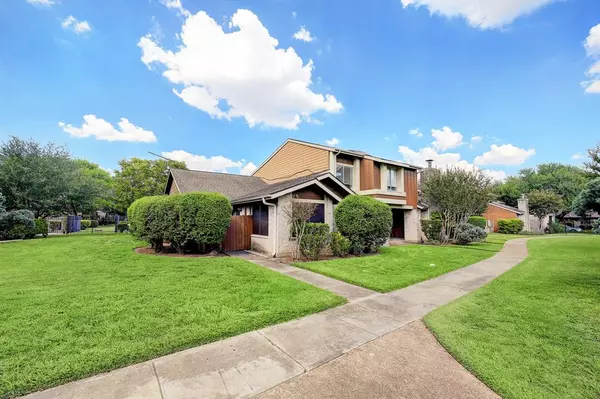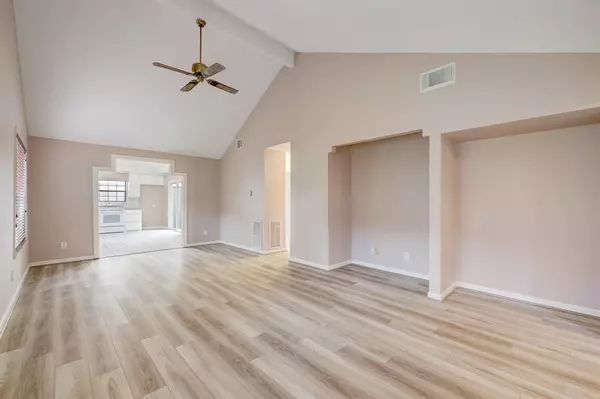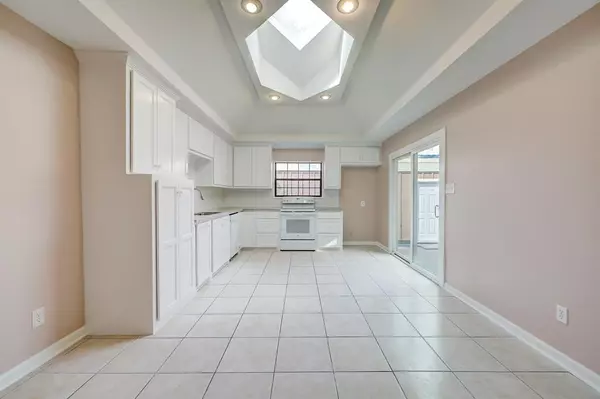For more information regarding the value of a property, please contact us for a free consultation.
12544 Newbrook DR Houston, TX 77072
Want to know what your home might be worth? Contact us for a FREE valuation!

Our team is ready to help you sell your home for the highest possible price ASAP
Key Details
Property Type Townhouse
Sub Type Townhouse
Listing Status Sold
Purchase Type For Sale
Square Footage 1,242 sqft
Price per Sqft $125
Subdivision Wellington Park T/H
MLS Listing ID 61993462
Sold Date 11/04/22
Style Traditional
Bedrooms 2
Full Baths 2
HOA Fees $354/mo
Year Built 1977
Annual Tax Amount $1,465
Tax Year 2021
Lot Size 2,232 Sqft
Property Description
Enjoy upscale living in this recently renovated single story brick townhouse that represents the perfect blend of traditional appeal and urban flair. The coveted corner location of this 2 bedroom and 2 bathroom townhouse has loads of natural light. Enter the property through a privacy gate that opens to an enclosed outdoor entry space. Entertaining is easy with the open-concept floor plan that seamlessly blends the kitchen, dining and family room. Property highlights include a bright, cheery kitchen with custom cabinets, vaulted ceilings in the living area, vinyl floors, en suite bathrooms, a private outdoor patio area and a detached two car garage with loads of storage. The updated kitchen comes complete with granite countertops, tile floors, custom cabinetry, new appliances and sliding glass doors open to outdoor patio. Monthly HOA dues include: insurance, water, trash, etc. Great location with an easy distance to major highways, restaurants, shopping, and entertainment!
Location
State TX
County Harris
Area Alief
Rooms
Bedroom Description All Bedrooms Down,En-Suite Bath,Primary Bed - 1st Floor
Other Rooms 1 Living Area, Living Area - 1st Floor, Utility Room in House
Master Bathroom Primary Bath: Tub/Shower Combo, Secondary Bath(s): Tub/Shower Combo
Den/Bedroom Plus 2
Interior
Heating Central Gas
Cooling Central Electric
Flooring Tile
Appliance Electric Dryer Connection
Laundry Utility Rm in House
Exterior
Exterior Feature Fenced, Patio/Deck
Parking Features Detached Garage
Garage Spaces 2.0
Roof Type Composition
Street Surface Concrete,Curbs
Private Pool No
Building
Story 1
Unit Location On Corner
Entry Level Ground Level
Foundation Slab
Sewer Public Sewer
Water Public Water
Structure Type Brick,Wood
New Construction No
Schools
Elementary Schools Alexander Elementary School (Alief)
Middle Schools Holub Middle School
High Schools Aisd Draw
School District 2 - Alief
Others
HOA Fee Include Exterior Building,Grounds,Insurance,Trash Removal,Water and Sewer
Senior Community No
Tax ID 105-461-021-0001
Ownership Full Ownership
Energy Description Ceiling Fans
Acceptable Financing Cash Sale, Conventional
Tax Rate 2.4411
Disclosures Estate, Sellers Disclosure
Listing Terms Cash Sale, Conventional
Financing Cash Sale,Conventional
Special Listing Condition Estate, Sellers Disclosure
Read Less

Bought with Fathom Realty



