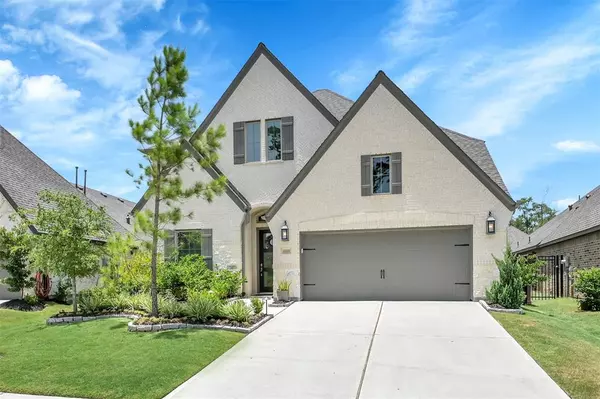For more information regarding the value of a property, please contact us for a free consultation.
8118 Carolina Hawk DR Magnolia, TX 77354
Want to know what your home might be worth? Contact us for a FREE valuation!

Our team is ready to help you sell your home for the highest possible price ASAP
Key Details
Property Type Single Family Home
Listing Status Sold
Purchase Type For Sale
Square Footage 2,867 sqft
Price per Sqft $174
Subdivision Northgrove 08
MLS Listing ID 37118676
Sold Date 09/28/22
Style Traditional
Bedrooms 4
Full Baths 3
HOA Fees $107/ann
HOA Y/N 1
Year Built 2020
Annual Tax Amount $10,580
Tax Year 2021
Lot Size 6,581 Sqft
Acres 0.1511
Property Description
Welcome home to the charming, family-friendly neighborhood of Northgrove. Located just minutes from The Woodlands, you'll love to take advantage of everything this community has to offer: state of the art clubhouse, resort-style pool and splash pad, fitness center, playground, dog park, and numerous trails. This meticulously maintained PERRY home boasts 4 beds, 3 full baths, formal dining, home office and game room! Soak in the natural light from the wall of windows in the open-concept living and kitchen areas. Enjoy the outdoors with family and friends as you entertain your guests on the over-sized covered back patio! Need storage? Check out the epoxy coated garage floor with built in shelving and OVERHEAD storage racks. Don't stress about power outages with your whole-home generator hooked up to plumbing, electric and gas lines. FULL LIST OF UPGRADES IN ATTACHMENTS (over $30K)! NO FRONT NEIGHBORS!
*Note: Current base price to build this PERRY floor plan is $595,000*
Location
State TX
County Montgomery
Community North Grove
Area Magnolia/1488 East
Rooms
Bedroom Description 2 Bedrooms Down,Primary Bed - 1st Floor
Other Rooms Breakfast Room, Formal Dining, Formal Living, Gameroom Up, Guest Suite, Home Office/Study, Utility Room in House
Master Bathroom Primary Bath: Double Sinks, Primary Bath: Separate Shower
Kitchen Island w/o Cooktop, Kitchen open to Family Room, Pantry
Interior
Interior Features Balcony, Crown Molding, Fire/Smoke Alarm, High Ceiling
Heating Central Electric, Central Gas, Zoned
Cooling Central Electric, Central Gas, Zoned
Flooring Carpet, Tile
Exterior
Exterior Feature Back Yard, Back Yard Fenced, Covered Patio/Deck, Private Driveway, Sprinkler System
Parking Features Attached Garage
Garage Spaces 2.0
Roof Type Composition
Street Surface Concrete,Gutters
Private Pool No
Building
Lot Description Subdivision Lot
Story 2
Foundation Slab
Builder Name Perry
Sewer Public Sewer
Water Water District
Structure Type Brick,Stone
New Construction No
Schools
Elementary Schools Cedric C. Smith Elementary School
Middle Schools Bear Branch Junior High School
High Schools Magnolia High School
School District 36 - Magnolia
Others
HOA Fee Include Clubhouse,Other,Recreational Facilities
Senior Community No
Restrictions Deed Restrictions
Tax ID 7402-08-05500
Energy Description Ceiling Fans,Digital Program Thermostat,Generator
Acceptable Financing Cash Sale, Conventional
Tax Rate 3.2087
Disclosures Mud, Sellers Disclosure
Listing Terms Cash Sale, Conventional
Financing Cash Sale,Conventional
Special Listing Condition Mud, Sellers Disclosure
Read Less

Bought with Keller Williams Realty The Woodlands



