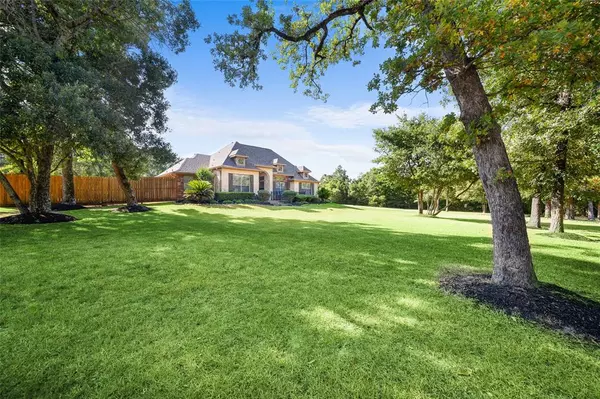For more information regarding the value of a property, please contact us for a free consultation.
8404 Prince Charles CT Montgomery, TX 77316
Want to know what your home might be worth? Contact us for a FREE valuation!

Our team is ready to help you sell your home for the highest possible price ASAP
Key Details
Property Type Single Family Home
Listing Status Sold
Purchase Type For Sale
Square Footage 2,844 sqft
Price per Sqft $233
Subdivision Crown Oaks 03
MLS Listing ID 36368635
Sold Date 11/10/22
Style Traditional
Bedrooms 3
Full Baths 2
Half Baths 1
HOA Fees $104/ann
HOA Y/N 1
Year Built 2007
Annual Tax Amount $7,907
Tax Year 2021
Lot Size 1.518 Acres
Acres 1.518
Property Description
This AMAZING property has so many upgrades and inprovements you're not likely to find anything comparable! Impeccably maintained! New roof 2017! Built by Dunn & Stone, the open floor plan makes for easy living & entertaining! 3 BR, 2.5 baths. Study has a closet & could be 4th BR. Large family room/screened addition w/slate floors, fireplace, fans & removable windows that look out to the pool. Beautiful luxury waterproof vinyl floors and custom paint throughout the entire home (2020).Granite counters were added to the kitchen & laundry room.Primary & 2nd bath have marble counters, 1/2 bath has new vanity w/quartz. Dishwasher & cooktop replaced 2020.
This home is an outdoor lovers dream-Saltwater Pool with spa, summer kitchen w/granite counters, stainless refrigerator & gas grill +2 burners, lighted pergola & fire pit! Storage bldg w/ramp, Concrete pad for RV parking w/50 amp plug and two 6 ft gates for easy parking. Add'l 300 sq ft of parking added(4 spaces)at front driveway.
Location
State TX
County Montgomery
Area Conroe Southwest
Rooms
Bedroom Description All Bedrooms Down,Primary Bed - 1st Floor,Sitting Area,Split Plan,Walk-In Closet
Other Rooms 1 Living Area, Breakfast Room, Formal Dining, Home Office/Study, Utility Room in House
Master Bathroom Half Bath, Primary Bath: Double Sinks, Primary Bath: Jetted Tub, Primary Bath: Separate Shower, Secondary Bath(s): Tub/Shower Combo
Den/Bedroom Plus 4
Kitchen Breakfast Bar, Island w/ Cooktop, Kitchen open to Family Room, Pantry
Interior
Interior Features Alarm System - Owned, Drapes/Curtains/Window Cover, Fire/Smoke Alarm, High Ceiling
Heating Central Gas
Cooling Central Electric
Flooring Laminate
Fireplaces Number 1
Fireplaces Type Gaslog Fireplace
Exterior
Exterior Feature Back Green Space, Controlled Subdivision Access, Covered Patio/Deck, Fully Fenced, Outdoor Kitchen, Patio/Deck, Screened Porch, Sprinkler System, Storage Shed
Parking Features Detached Garage, Oversized Garage
Garage Spaces 3.0
Garage Description Additional Parking, Auto Garage Door Opener, Boat Parking, RV Parking
Pool Fiberglass
Roof Type Composition
Street Surface Asphalt
Private Pool Yes
Building
Lot Description Cul-De-Sac
Story 1
Foundation Slab
Sewer Septic Tank
Water Public Water
Structure Type Brick,Stone
New Construction No
Schools
Elementary Schools Keenan Elementary School
Middle Schools Oak Hill Junior High School
High Schools Lake Creek High School
School District 37 - Montgomery
Others
HOA Fee Include Limited Access Gates
Senior Community No
Restrictions Deed Restrictions,Horses Allowed
Tax ID 3571-03-00400
Energy Description Ceiling Fans,Digital Program Thermostat,Insulated/Low-E windows,Radiant Attic Barrier
Acceptable Financing Cash Sale, Conventional
Tax Rate 1.825
Disclosures Sellers Disclosure
Listing Terms Cash Sale, Conventional
Financing Cash Sale,Conventional
Special Listing Condition Sellers Disclosure
Read Less

Bought with Redfin Corporation



