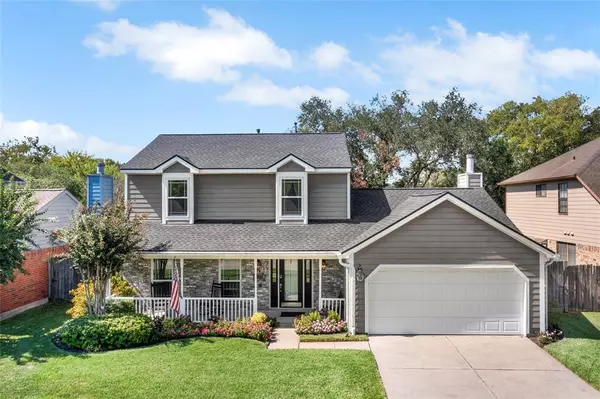For more information regarding the value of a property, please contact us for a free consultation.
815 Lochnell DR Houston, TX 77062
Want to know what your home might be worth? Contact us for a FREE valuation!

Our team is ready to help you sell your home for the highest possible price ASAP
Key Details
Property Type Single Family Home
Listing Status Sold
Purchase Type For Sale
Square Footage 1,759 sqft
Price per Sqft $169
Subdivision Meadow Green Sec 03
MLS Listing ID 54677083
Sold Date 11/22/22
Style Traditional
Bedrooms 3
Full Baths 2
Half Baths 1
HOA Fees $4/ann
HOA Y/N 1
Year Built 1986
Annual Tax Amount $5,501
Tax Year 2021
Lot Size 7,670 Sqft
Acres 0.1761
Property Description
Located in a well-established neighborhood, this 3 bedroom, 2.5 bath home has a stunning exterior and a beautiful interior. Luxury vinyl plank flooring and carpet were added in 2021. Walls were painted in 2022. The kitchen boasts stainless steel appliances and opens to the family room. The family room is bright, airy, and opens to an oversized backyard covered porch installed in 2017. Exterior siding was upgraded to cement-board and all windows were upgraded to double-hung, double-paned glass for the ultimate in energy efficiency. Gutters flow into French drains so no standing water around the property. The primary bedroom is large enough to hold a king bed and oversized furniture. The primary bath was completely remodeled from head to toe in 2020. Washer & dryer stay with full-price offer. Excellent schools and close to everything! You've got to see this place!
Location
State TX
County Harris
Area Clear Lake Area
Rooms
Bedroom Description All Bedrooms Up,Primary Bed - 2nd Floor
Other Rooms 1 Living Area, Breakfast Room, Family Room, Home Office/Study, Living Area - 1st Floor, Utility Room in House
Master Bathroom Half Bath, Primary Bath: Double Sinks, Primary Bath: Shower Only, Secondary Bath(s): Tub/Shower Combo
Den/Bedroom Plus 3
Kitchen Kitchen open to Family Room, Pantry
Interior
Interior Features Drapes/Curtains/Window Cover, Dryer Included, Fire/Smoke Alarm, Washer Included
Heating Central Gas
Cooling Central Electric
Flooring Carpet, Vinyl Plank
Fireplaces Number 1
Fireplaces Type Gaslog Fireplace
Exterior
Exterior Feature Back Yard Fenced, Covered Patio/Deck, Private Driveway, Subdivision Tennis Court
Parking Features Attached Garage, Oversized Garage
Garage Spaces 2.0
Garage Description Double-Wide Driveway
Roof Type Composition
Street Surface Concrete,Curbs
Private Pool No
Building
Lot Description Subdivision Lot
Faces Southeast
Story 2
Foundation Slab
Lot Size Range 0 Up To 1/4 Acre
Sewer Public Sewer
Water Public Water
Structure Type Brick,Cement Board
New Construction No
Schools
Elementary Schools Clear Lake City Elementary School
Middle Schools Clearlake Intermediate School
High Schools Clear Lake High School
School District 9 - Clear Creek
Others
HOA Fee Include Grounds,Recreational Facilities
Senior Community No
Restrictions Deed Restrictions
Tax ID 116-120-016-0012
Ownership Full Ownership
Energy Description Attic Vents,Energy Star Appliances,Energy Star/CFL/LED Lights,Insulated Doors,Insulated/Low-E windows,Insulation - Batt
Acceptable Financing Cash Sale, Conventional, FHA, VA
Tax Rate 2.5769
Disclosures Other Disclosures, Sellers Disclosure
Listing Terms Cash Sale, Conventional, FHA, VA
Financing Cash Sale,Conventional,FHA,VA
Special Listing Condition Other Disclosures, Sellers Disclosure
Read Less

Bought with eXp Realty, LLC



