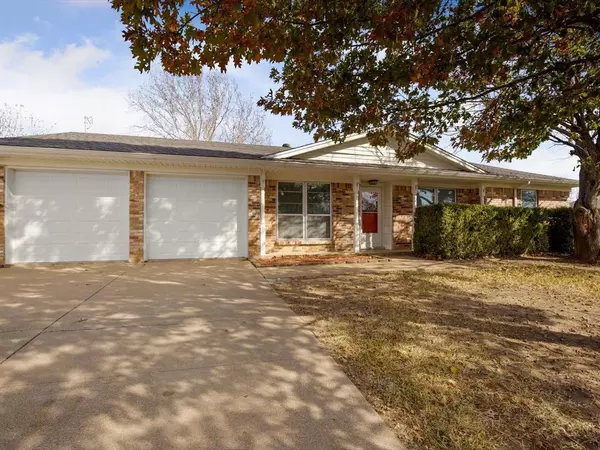For more information regarding the value of a property, please contact us for a free consultation.
441 Wicker Way Burleson, TX 76028
Want to know what your home might be worth? Contact us for a FREE valuation!

Our team is ready to help you sell your home for the highest possible price ASAP
Key Details
Property Type Single Family Home
Sub Type Single Family Residence
Listing Status Sold
Purchase Type For Sale
Square Footage 1,534 sqft
Price per Sqft $189
Subdivision Wildwood Estates
MLS Listing ID 14727241
Sold Date 01/28/22
Style Ranch
Bedrooms 3
Full Baths 2
HOA Y/N None
Total Fin. Sqft 1534
Year Built 1967
Annual Tax Amount $3,081
Lot Size 0.498 Acres
Acres 0.498
Property Description
Come see this beautiful home in the heart of Burleson! Beautiful mature trees adorn the front yard that gives a nice curb appeal. This home features beautiful accent walls, good-looking laminate flooring throughout, eat-in kitchen that overlooks the living area with a cozy wood burning fireplace for those cold winters, nicely painted master bath offers ample cabinet storage with double vanity sinks, covered RV parking, huge lot with a storage hangar in the back for your RV or ATV! Includes metal shelving in garage and there is a covered storage hangar in the backyard for extra storage!! Too much to list here! Come check it out and bring your offers!
Location
State TX
County Johnson
Direction From 35W, take 174-Wilshire, turn left on Wicker Way. House is on the left. From HWY 67, exit 174 Burleson, turn right on 174 to Wicker Way.
Rooms
Dining Room 1
Interior
Interior Features Cable TV Available, High Speed Internet Available, Wainscoting
Heating Central, Natural Gas, Propane
Cooling Ceiling Fan(s), Central Air, Electric
Flooring Carpet, Laminate
Fireplaces Number 1
Fireplaces Type Wood Burning
Appliance Disposal, Gas Cooktop, Plumbed For Gas in Kitchen, Refrigerator, Gas Water Heater
Heat Source Central, Natural Gas, Propane
Laundry Full Size W/D Area, Washer Hookup
Exterior
Exterior Feature Covered Patio/Porch, RV/Boat Parking
Garage Spaces 2.0
Carport Spaces 1
Fence Chain Link
Utilities Available City Sewer, City Water
Roof Type Composition
Total Parking Spaces 3
Garage Yes
Building
Lot Description Few Trees, Lrg. Backyard Grass, Subdivision
Story One
Foundation Slab
Level or Stories One
Structure Type Brick
Schools
Elementary Schools Njoshua
Middle Schools Loflin
High Schools Joshua
School District Joshua Isd
Others
Ownership Mitchell Cooper & Jean Cooper
Acceptable Financing Cash, Conventional, FHA, VA Loan
Listing Terms Cash, Conventional, FHA, VA Loan
Financing VA
Read Less

©2025 North Texas Real Estate Information Systems.
Bought with Mike Yeandle • Front Real Estate Co

