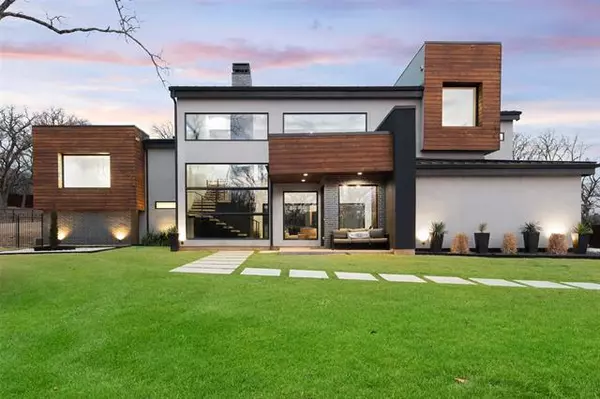For more information regarding the value of a property, please contact us for a free consultation.
913 Thornridge Circle Argyle, TX 76226
Want to know what your home might be worth? Contact us for a FREE valuation!

Our team is ready to help you sell your home for the highest possible price ASAP
Key Details
Property Type Single Family Home
Sub Type Single Family Residence
Listing Status Sold
Purchase Type For Sale
Square Footage 5,499 sqft
Price per Sqft $363
Subdivision Country Club Estates 1
MLS Listing ID 14750223
Sold Date 02/18/22
Style Contemporary/Modern
Bedrooms 6
Full Baths 5
Half Baths 1
HOA Y/N None
Total Fin. Sqft 5499
Year Built 2020
Annual Tax Amount $23,859
Lot Size 4.790 Acres
Acres 4.79
Property Description
Breathtaking modern Custom Home sits on 4.79 acres in the heart of Argyle! This one of a kind home leaves nothing to be desired with designer details throughout. From the moment you walk in you are consumed by floor to ceiling windows in the open concept living space, the luxurious kitchen with oversized island and the 18 ft sliding wall onto the covered patio and pool. Vaulted exposed beam ceilings accent the stained concrete floors throughout. A chefs kitchen with marble counters and backsplash, mud room with dog wash, open wrap staircase, two story accent fireplace, a designer master oasis with walk through open shower, and a true two story MIL. Too many incredible features to list - simply a must see!
Location
State TX
County Denton
Direction North on 377, turn right on Country Club Rd, turn right on Thornridge, go over the hill and property is on the left
Rooms
Dining Room 1
Interior
Interior Features Cable TV Available, Decorative Lighting, Flat Screen Wiring, High Speed Internet Available, Multiple Staircases
Heating Central, Natural Gas, Propane
Cooling Central Air, Electric
Flooring Carpet, Ceramic Tile, Concrete
Fireplaces Number 3
Fireplaces Type Gas Logs, Gas Starter
Equipment Satellite Dish
Appliance Built-in Refrigerator, Dishwasher, Disposal, Double Oven, Gas Cooktop, Ice Maker, Microwave, Plumbed For Gas in Kitchen
Heat Source Central, Natural Gas, Propane
Exterior
Exterior Feature Balcony, Covered Patio/Porch, Rain Gutters, Stable/Barn
Garage Spaces 3.0
Fence Cross Fenced, Pipe, Split Rail
Pool Diving Board, Heated, Pool/Spa Combo, Salt Water, Pool Sweep
Utilities Available Aerobic Septic, City Water, Septic
Roof Type Metal
Garage Yes
Private Pool 1
Building
Lot Description Acreage, Few Trees, Interior Lot, Landscaped, Many Trees, Sprinkler System
Story Two
Foundation Slab
Structure Type Stucco,Wood
Schools
Elementary Schools Hilltop
Middle Schools Argyle
High Schools Argyle
School District Argyle Isd
Others
Ownership See Tax
Acceptable Financing Cash, Conventional
Listing Terms Cash, Conventional
Financing Cash
Read Less

©2025 North Texas Real Estate Information Systems.
Bought with Shahida Bhaidani • Rayaan Realty Group



