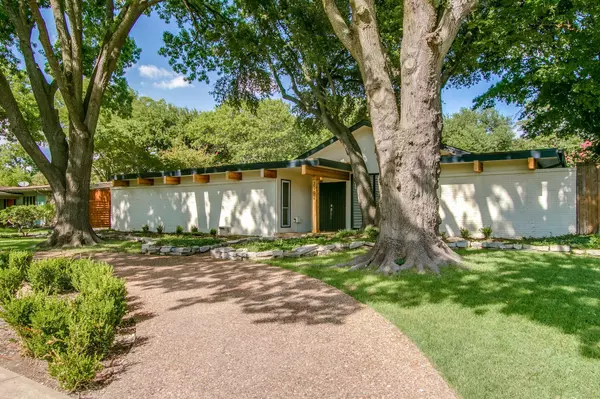For more information regarding the value of a property, please contact us for a free consultation.
2902 Tam O Shanter Lane Richardson, TX 75080
Want to know what your home might be worth? Contact us for a FREE valuation!

Our team is ready to help you sell your home for the highest possible price ASAP
Key Details
Property Type Single Family Home
Sub Type Single Family Residence
Listing Status Sold
Purchase Type For Sale
Square Footage 2,607 sqft
Price per Sqft $195
Subdivision Canyon Creek Country Club 9
MLS Listing ID 14391659
Sold Date 08/24/20
Style Mid-Century Modern
Bedrooms 4
Full Baths 3
HOA Fees $4/ann
HOA Y/N Voluntary
Total Fin. Sqft 2607
Year Built 1966
Annual Tax Amount $9,719
Lot Size 9,583 Sqft
Acres 0.22
Property Description
MULTIPLE OFFERS- HIGHEST & BEST BY FRIDAY, JULY 24TH AT 12:00 NOON. AWESOME 4-3 UPDATED MID-CENTURY home in Canyon Creek! Light & bright open floor plan w clean lines, tons of windows, vaulted ceilings, exposed beams & stunning see through FP. Kitch has Quartz counters, tile backsplash, island, gas cktp & builtin microwave! GORGEOUS light fixtures! 2nd living has skylight & walls of windows overlooking bckyrd! 3rd living perfect for game room w tons of builtns! Master suite has updated bath w dual sinks & custom WIC! Hall bath updated w sep shower & 2 sinks. Backyard has covered patio, sparkling pool-RESURFACED 2019, BOB FENCE w SLIDING GATE; ROOF 2018; HVAC 2020; TANKLESS WH; UPDATED WINDOWS!
Location
State TX
County Collin
Direction From Custer Pkwy, west onto W Lookout Dr, past CCCC & right onto Tam O'Shanter Ln,
Rooms
Dining Room 1
Interior
Interior Features Cable TV Available, Decorative Lighting, Flat Screen Wiring, High Speed Internet Available, Vaulted Ceiling(s)
Heating Central, Electric
Cooling Ceiling Fan(s), Central Air, Electric
Flooring Carpet, Ceramic Tile, Stone
Fireplaces Number 1
Fireplaces Type See Through Fireplace, Wood Burning
Appliance Dishwasher, Disposal, Electric Oven, Gas Cooktop, Microwave, Vented Exhaust Fan
Heat Source Central, Electric
Laundry Electric Dryer Hookup, Full Size W/D Area, Washer Hookup
Exterior
Exterior Feature Covered Patio/Porch, Dog Run, Storage
Carport Spaces 2
Fence Gate, Wood
Pool Diving Board, Gunite, In Ground
Utilities Available Alley, City Sewer, City Water, Concrete, Curbs, Sidewalk
Roof Type Built-Up,Composition
Garage No
Private Pool 1
Building
Lot Description Few Trees, Landscaped, Sprinkler System
Story One
Foundation Slab
Structure Type Brick
Schools
Elementary Schools Aldridge
Middle Schools Wilson
High Schools Plano Senior
School District Plano Isd
Others
Ownership see tax
Acceptable Financing Cash, Conventional
Listing Terms Cash, Conventional
Financing Conventional
Read Less

©2025 North Texas Real Estate Information Systems.
Bought with Megan Oneill • Caple & Company



