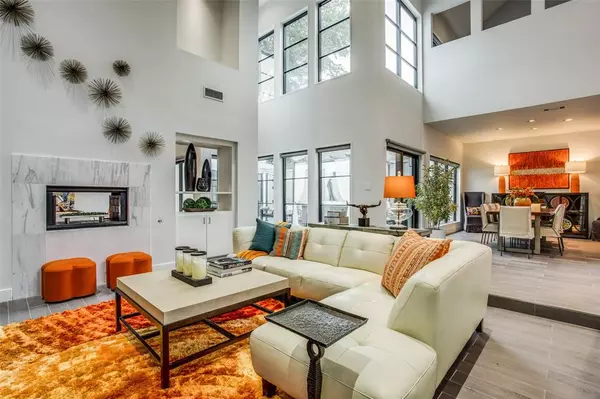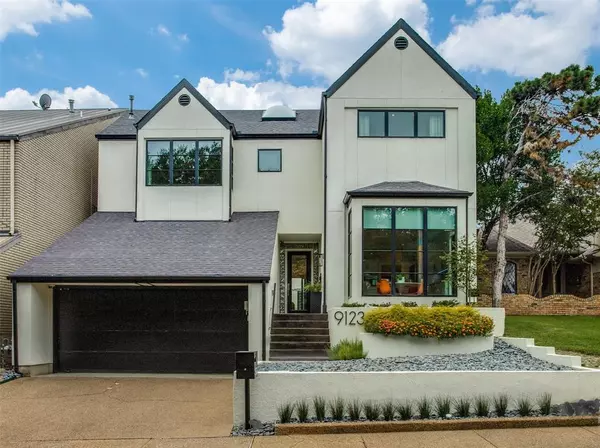For more information regarding the value of a property, please contact us for a free consultation.
9123 Valley Chapel Lane Dallas, TX 75220
Want to know what your home might be worth? Contact us for a FREE valuation!

Our team is ready to help you sell your home for the highest possible price ASAP
Key Details
Property Type Single Family Home
Sub Type Single Family Residence
Listing Status Sold
Purchase Type For Sale
Square Footage 2,671 sqft
Price per Sqft $231
Subdivision Chapel Valley Add 02
MLS Listing ID 14432672
Sold Date 12/09/20
Style Contemporary/Modern,Split Level
Bedrooms 3
Full Baths 2
Half Baths 1
HOA Y/N None
Total Fin. Sqft 2671
Year Built 1987
Annual Tax Amount $11,653
Lot Size 4,007 Sqft
Acres 0.092
Lot Dimensions 40 x 160
Property Description
Contemporary multi level open floor plan with soaring ceilings (20K 2020 upgrades), large window (installed 2019) & new low maintenance grey tile floors, c-thru fireplace. All 1st fl interior windows view the fabulous & chic new courtyard (24X18) w Spa Tub surrounded by faux grass & wood tile for low maintenance & private entertaining. Study-club room leads to 1st fl Master w bright master bath and jacuzzi tub. 1.5 way up stairs stop at the newly renovated powder ba & library. Continue to the 2nd fl: 2 bedrooms & another fully remodeled bath. The kitchen is large enough to cook for a crowd & serving dinner in the large open dining area. Located close to Central Market, shopping & tollway
Location
State TX
County Dallas
Direction From Midway and Northwest Highway go west 4 streets to Valley Chapel turn in. It will be 4th house on right side of street
Rooms
Dining Room 2
Interior
Interior Features Cable TV Available, High Speed Internet Available, Multiple Staircases
Heating Central, Natural Gas
Cooling Central Air, Electric
Flooring Carpet, Ceramic Tile
Fireplaces Number 1
Fireplaces Type Gas Logs, See Through Fireplace
Appliance Dishwasher, Disposal, Microwave, Gas Water Heater
Heat Source Central, Natural Gas
Laundry Electric Dryer Hookup, Full Size W/D Area, Gas Dryer Hookup
Exterior
Exterior Feature Covered Patio/Porch, Garden(s), Rain Gutters
Garage Spaces 2.0
Fence Wood
Pool Pool Cover, Separate Spa/Hot Tub
Utilities Available Asphalt, City Sewer, City Water, Individual Gas Meter, Individual Water Meter
Roof Type Composition
Total Parking Spaces 2
Garage Yes
Building
Lot Description Interior Lot, Landscaped, Sprinkler System
Story Two
Foundation Slab
Level or Stories Two
Structure Type Stucco
Schools
Elementary Schools Polk
Middle Schools Longfellow
High Schools Jefferson
School District Dallas Isd
Others
Restrictions No Divide
Ownership Owner of Record
Acceptable Financing Cash, Conventional
Listing Terms Cash, Conventional
Financing Cash
Read Less

©2025 North Texas Real Estate Information Systems.
Bought with Lynn Stofer • RE/MAX Premier



