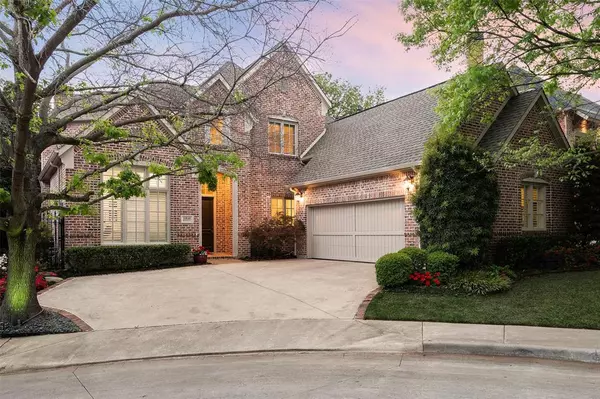For more information regarding the value of a property, please contact us for a free consultation.
11840 Brookhill Lane Dallas, TX 75230
Want to know what your home might be worth? Contact us for a FREE valuation!

Our team is ready to help you sell your home for the highest possible price ASAP
Key Details
Property Type Single Family Home
Sub Type Single Family Residence
Listing Status Sold
Purchase Type For Sale
Square Footage 3,033 sqft
Price per Sqft $324
Subdivision Lake Forest Ph D
MLS Listing ID 14555245
Sold Date 04/30/21
Style Traditional
Bedrooms 3
Full Baths 2
Half Baths 1
HOA Fees $533/ann
HOA Y/N Mandatory
Total Fin. Sqft 3033
Year Built 2000
Annual Tax Amount $23,001
Lot Size 7,274 Sqft
Acres 0.167
Lot Dimensions 70 x 139
Property Description
Updated and redesigned kitchen highlights this Lake Forest gem. Bright,open floor plan,abundant storage,hardwoods,1st floor primary suite, study and tranquil backyard.Updated kitchen incl GE Monogram ss appliances,granite counters,custom cabinetry and walk-in pantry. Dining area features granite topped wetbar w sink and wine fridge.LR w fireplace overlooks back yard oasis w stacked stone water feature, fire pit.1st Fl primary ste w custom walk-in closet,dual vanities,Bain Ultra jetted tub.2nd story has 2 BRs w walk-in closets and shared bath.Bonus storage over garage.Enjoy the privacy and security of guarded,gated Lake Forest and all the amenities incl clubhouse, pool,tennis,jogging and bike paths.
Location
State TX
County Dallas
Community Club House, Community Pool, Community Sprinkler, Gated, Guarded Entrance, Jogging Path/Bike Path, Lake, Perimeter Fencing, Tennis Court(S)
Direction Enter main entrance off of Hillcrest, north of Forest. Turn right on Hill Forest; left on Brookhill, house is at the end of the cul de sac on the right.
Rooms
Dining Room 1
Interior
Interior Features Built-in Wine Cooler, Cable TV Available, Decorative Lighting, High Speed Internet Available, Sound System Wiring
Heating Central, Natural Gas
Cooling Ceiling Fan(s), Central Air, Electric
Flooring Carpet, Ceramic Tile, Wood
Fireplaces Number 1
Fireplaces Type Gas Logs, Gas Starter
Appliance Built-in Refrigerator, Dishwasher, Disposal, Electric Oven, Gas Cooktop, Microwave, Vented Exhaust Fan
Heat Source Central, Natural Gas
Laundry Electric Dryer Hookup, Full Size W/D Area
Exterior
Exterior Feature Fire Pit
Garage Spaces 2.0
Fence Wrought Iron, Wood
Community Features Club House, Community Pool, Community Sprinkler, Gated, Guarded Entrance, Jogging Path/Bike Path, Lake, Perimeter Fencing, Tennis Court(s)
Utilities Available City Sewer, City Water
Roof Type Composition
Total Parking Spaces 2
Garage Yes
Building
Lot Description Few Trees, Landscaped, Sprinkler System
Story Two
Foundation Slab
Level or Stories Two
Structure Type Brick
Schools
Elementary Schools Harben
Middle Schools Westwood
High Schools Richardson
School District Richardson Isd
Others
Ownership See Agent
Acceptable Financing Cash, Conventional
Listing Terms Cash, Conventional
Financing Cash
Read Less

©2025 North Texas Real Estate Information Systems.
Bought with Maribeth Peters • Allie Beth Allman & Assoc.



