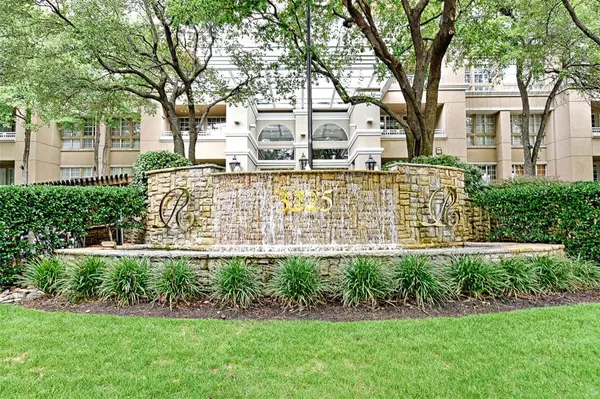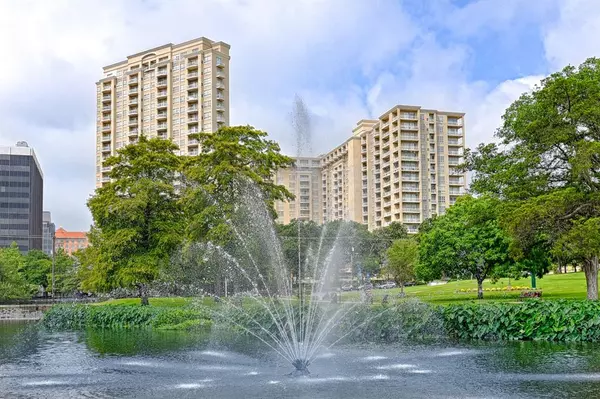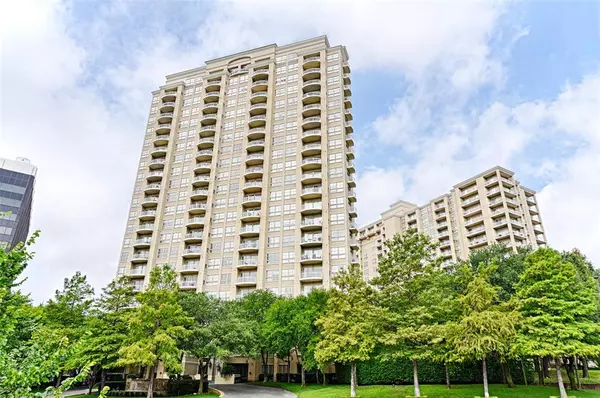For more information regarding the value of a property, please contact us for a free consultation.
3225 Turtle Creek Boulevard #1535 Dallas, TX 75219
Want to know what your home might be worth? Contact us for a FREE valuation!

Our team is ready to help you sell your home for the highest possible price ASAP
Key Details
Property Type Condo
Sub Type Condominium
Listing Status Sold
Purchase Type For Sale
Square Footage 841 sqft
Price per Sqft $291
Subdivision Renaissance On Turtle Creek Condo
MLS Listing ID 14531971
Sold Date 06/09/21
Bedrooms 1
Full Baths 1
HOA Fees $505/mo
HOA Y/N Mandatory
Total Fin. Sqft 841
Year Built 1998
Annual Tax Amount $6,160
Lot Size 3.536 Acres
Acres 3.536
Property Description
The Renaissance condominium is for the client that's ready for high-rise living with one of the best views on Turtle Creek. See this one bedroom, one bath home on the 15th floor floor with an abundance of natural light. The home features laminate and ceramic flooring along with an updated bathroom. Amenities include two onsite fitness centers, two pools, a sundeck, fire pits and more. Business center for residents, conference room and party room available for owner's use. Walking distance to the Katy Trail, Turtle Creek Park, restaurants and theaters. 24-hour concierge, secure parking garage with 1 assigned space. Enjoy luxury city living with the peace of mind that comes with a lock-and-leave lifestyle.
Location
State TX
County Dallas
Community Common Elevator, Community Pool, Community Sprinkler, Gated, Spa
Direction There are three buildings that make-up The Renaissance Condominiums. Unit #1535 is located in the third tower with the public entrance on Sale Street. I recommend parking either on Sale Street or Hall Street for entering at the Sale Street entrance.
Rooms
Dining Room 1
Interior
Interior Features Cable TV Available, High Speed Internet Available
Heating Central, Electric
Cooling Central Air, Electric
Flooring Ceramic Tile, Laminate, Luxury Vinyl Plank
Appliance Dishwasher, Disposal, Dryer, Electric Range, Microwave, Plumbed for Ice Maker, Refrigerator, Washer
Heat Source Central, Electric
Exterior
Exterior Feature Balcony
Garage Spaces 1.0
Pool Gunite, In Ground, Separate Spa/Hot Tub
Community Features Common Elevator, Community Pool, Community Sprinkler, Gated, Spa
Utilities Available Asphalt, City Sewer, City Water, Sidewalk
Roof Type Tar/Gravel
Total Parking Spaces 1
Garage Yes
Private Pool 1
Building
Story One
Foundation Other
Level or Stories One
Structure Type Concrete,Steel Siding,Stucco
Schools
Elementary Schools Bonham
Middle Schools Spence
High Schools North Dallas
School District Dallas Isd
Others
Ownership NA
Acceptable Financing Cash, Conventional
Listing Terms Cash, Conventional
Financing Conventional
Read Less

©2025 North Texas Real Estate Information Systems.
Bought with Alfred Esparza Jr • EXP REALTY



