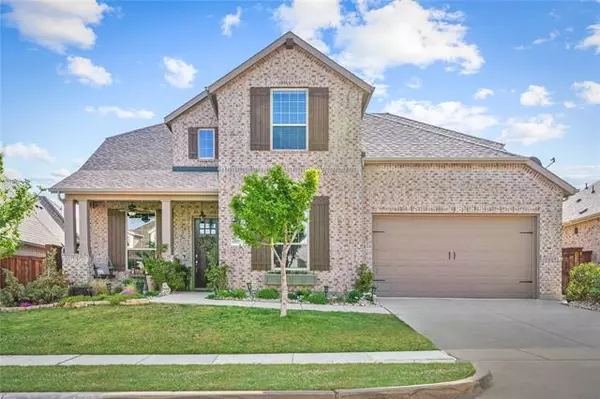For more information regarding the value of a property, please contact us for a free consultation.
3912 Purple Sage Drive Aubrey, TX 76227
Want to know what your home might be worth? Contact us for a FREE valuation!

Our team is ready to help you sell your home for the highest possible price ASAP
Key Details
Property Type Single Family Home
Sub Type Single Family Residence
Listing Status Sold
Purchase Type For Sale
Square Footage 3,270 sqft
Price per Sqft $191
Subdivision Sandbrock Ranch Phas
MLS Listing ID 20036396
Sold Date 05/27/22
Bedrooms 5
Full Baths 4
HOA Fees $68/ann
HOA Y/N Mandatory
Year Built 2018
Annual Tax Amount $10,648
Lot Size 7,666 Sqft
Acres 0.176
Property Description
*multiple offers received best and final by Tuesday at noon* One of the largest Highland Floorplans in Sandbrock Ranch with every custom upgrade you can imagine in this home. You will feel like you are in the model. 5 spacious bedrooms, 4 full baths, 3 car garage with extra storage, dedicated study with custom built in's, loft BONUS space, custom built in homework center. Upgraded lighting, custom draperies throughout. A gourmet kitchen with a HUGE island open to the living area with beautiful quartz counters, white extended kitchen cabinets, SS appliances, 5 gas burner. Upstairs has upgraded luxury vinyl flooring. Home is built top of the line energy efficient with utilities being incredibly low. Add'l under staircase storage. Beautifully landscaped yard with extended patio and a Tuff shed for extra storage. All of this walking distance to the brand new elementary school that opens fall of 2022.
Location
State TX
County Denton
Direction google maps will take you right there.
Rooms
Dining Room 1
Interior
Interior Features Cable TV Available, Decorative Lighting, Double Vanity, Eat-in Kitchen, High Speed Internet Available, Kitchen Island, Loft, Open Floorplan, Vaulted Ceiling(s), Walk-In Closet(s)
Heating Central, Fireplace(s)
Cooling Ceiling Fan(s), Central Air
Flooring Carpet, Ceramic Tile, Luxury Vinyl Plank
Fireplaces Number 1
Fireplaces Type Gas Logs
Appliance Dishwasher, Disposal, Gas Cooktop, Gas Water Heater, Microwave, Tankless Water Heater
Heat Source Central, Fireplace(s)
Laundry Electric Dryer Hookup, Full Size W/D Area
Exterior
Exterior Feature Rain Gutters, Private Yard
Garage Spaces 3.0
Fence Wood
Utilities Available Cable Available, City Sewer, City Water, Curbs, Individual Gas Meter, Individual Water Meter
Roof Type Composition
Garage Yes
Building
Story Two
Foundation Slab
Structure Type Brick
Schools
School District Denton Isd
Others
Ownership Murders
Acceptable Financing Cash, Conventional, FHA, Lease Back, VA Loan
Listing Terms Cash, Conventional, FHA, Lease Back, VA Loan
Financing Conventional
Read Less

©2025 North Texas Real Estate Information Systems.
Bought with Bobby Anderson • Real



