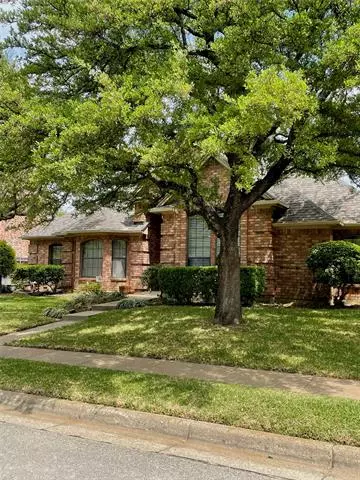For more information regarding the value of a property, please contact us for a free consultation.
3912 Baylor Drive Bedford, TX 76021
Want to know what your home might be worth? Contact us for a FREE valuation!

Our team is ready to help you sell your home for the highest possible price ASAP
Key Details
Property Type Single Family Home
Sub Type Single Family Residence
Listing Status Sold
Purchase Type For Sale
Square Footage 1,831 sqft
Price per Sqft $204
Subdivision Willow Creek Add
MLS Listing ID 20037565
Sold Date 05/24/22
Style Traditional
Bedrooms 3
Full Baths 2
HOA Fees $6/ann
HOA Y/N Voluntary
Year Built 1987
Annual Tax Amount $7,012
Lot Size 7,448 Sqft
Acres 0.171
Property Description
MULTIPLE OFFERS HAVE BEEN RECEIVED. SELLERS ARE ASKING FOR BEST AND FINAL PRIOR TO 5PM, SUNDAY, 24 APRIL. Lovely home with exquisite woodwork and builtins. Large Living Room with masonry fireplace and book shelves with a wall of windows overlooking enclosed sunroom. Dining room has bay window overlooking front yard. Kitchen is well appointed with granite countertops, breakfast bar, glass top cook surface, MW and large oven. Family room is cozy with large wall of windows for a flood of natural light. Sunroom leads to backyard through sliding doors. Master bedroom is quite large and also has access to sunroom. Master bath has updated shower, quartz counter tops on separate vanities and separate closets. The secondary bedrooms are on the front of the house. The backyard has an extra parking pad for that extra car or boat. Close to Hwy 121 for super easy commute in any direction.
Location
State TX
County Tarrant
Direction From Cheeksparger, south on Cedar Ridge, Right on Baylor - around the ben on the left.From Martin, East on Willow Creek, Right on Baylor, House on the left
Rooms
Dining Room 2
Interior
Interior Features Built-in Features, Cable TV Available, Chandelier, Double Vanity, Granite Counters, High Speed Internet Available, Natural Woodwork, Pantry, Walk-In Closet(s)
Heating Central, Electric, Heat Pump
Cooling Ceiling Fan(s), Central Air, Electric
Flooring Carpet, Ceramic Tile
Fireplaces Number 1
Fireplaces Type Living Room, Masonry, Raised Hearth, Wood Burning
Equipment Satellite Dish, TV Antenna
Appliance Dishwasher, Disposal, Electric Oven, Electric Water Heater, Microwave, Plumbed for Ice Maker
Heat Source Central, Electric, Heat Pump
Laundry Electric Dryer Hookup, Utility Room, Washer Hookup
Exterior
Exterior Feature RV/Boat Parking
Garage Spaces 2.0
Fence Gate, Wood, Wrought Iron
Utilities Available City Sewer, City Water, Concrete, Curbs, Sidewalk
Roof Type Composition
Garage Yes
Building
Lot Description Few Trees, Interior Lot, Landscaped, Level, Sprinkler System, Subdivision
Story One
Foundation Slab
Structure Type Brick
Schools
School District Hurst-Euless-Bedford Isd
Others
Restrictions None
Ownership Call Agent or leave Blank
Acceptable Financing Cash, Conventional, FHA, VA Loan
Listing Terms Cash, Conventional, FHA, VA Loan
Financing Conventional
Read Less

©2025 North Texas Real Estate Information Systems.
Bought with David Crumpler • Crumpler Group



