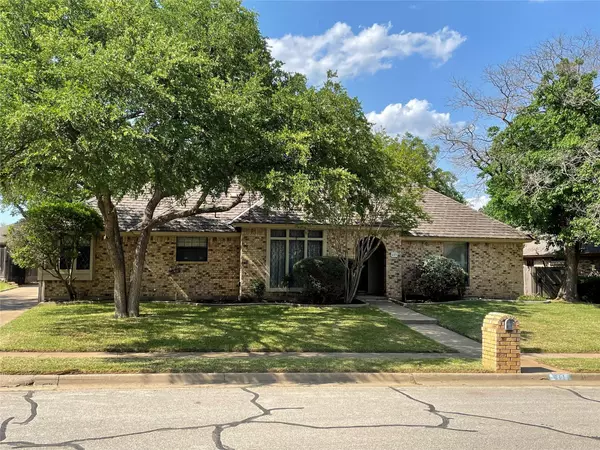For more information regarding the value of a property, please contact us for a free consultation.
809 Shady Lane Bedford, TX 76021
Want to know what your home might be worth? Contact us for a FREE valuation!

Our team is ready to help you sell your home for the highest possible price ASAP
Key Details
Property Type Single Family Home
Sub Type Single Family Residence
Listing Status Sold
Purchase Type For Sale
Square Footage 2,148 sqft
Price per Sqft $186
Subdivision Mayfair Hills Add
MLS Listing ID 20053926
Sold Date 06/28/22
Style Traditional
Bedrooms 4
Full Baths 3
HOA Y/N None
Year Built 1980
Annual Tax Amount $6,461
Lot Size 9,408 Sqft
Acres 0.216
Property Description
Wonderful 4 bdrm 3 bath in a great established Bedford neighborhood in the Exemplary HEB school district. Close to freeways, shopping and a short walk to the Bedford Boy's Ranch park. The home features a great kitchen with double ovens and a large eat in Breakfast nook. Dining room is just off the front entry hall which leads to the large living room with fireplace. Master suite is nice with a walk in closet, double vanities, separate tub and shower. Extra bedrooms are split and feature a jack and Jill bath. 4th bedroom has access to a full bath and could serve as a guest suite or mother in law suite. Central Vacuum system makes for easy house cleaning and works great. Back yard has tree's and is very ample for family entertaining. This is a great house with wonderful possibilities for family living and entertaining. New dishwasher 2016, Double oven 2019, and Water heater 2018.
Location
State TX
County Tarrant
Direction GPS Shady Lane...From Brown Trail go east on Pleasantview Dr then Right on Saddlebrook Drive and left on Shady Lane. House is on your left
Rooms
Dining Room 2
Interior
Interior Features Built-in Features, Cable TV Available, Central Vacuum, Eat-in Kitchen, Walk-In Closet(s)
Heating Natural Gas
Cooling Ceiling Fan(s), Central Air, Electric, Roof Turbine(s)
Flooring Carpet, Ceramic Tile, Wood
Fireplaces Number 1
Fireplaces Type Brick, Gas, Gas Logs, Gas Starter
Appliance Dishwasher, Disposal, Electric Cooktop, Electric Oven, Microwave, Double Oven, Plumbed For Gas in Kitchen, Plumbed for Ice Maker
Heat Source Natural Gas
Laundry Electric Dryer Hookup, Gas Dryer Hookup, Utility Room, Full Size W/D Area, Stacked W/D Area, Washer Hookup
Exterior
Garage Spaces 2.0
Carport Spaces 2
Fence Back Yard, Wood
Utilities Available Cable Available, City Sewer, City Water, Concrete, Curbs, Electricity Available, Individual Gas Meter, Sidewalk, Underground Utilities
Roof Type Composition,Shingle
Garage Yes
Building
Lot Description Few Trees, Interior Lot, Landscaped, Lrg. Backyard Grass, Sprinkler System, Subdivision
Story One
Foundation Slab
Structure Type Brick
Schools
School District Hurst-Euless-Bedford Isd
Others
Ownership White
Acceptable Financing Cash, Conventional, FHA
Listing Terms Cash, Conventional, FHA
Financing Conventional
Read Less

©2025 North Texas Real Estate Information Systems.
Bought with Hunt Rose • Hunt Rose



