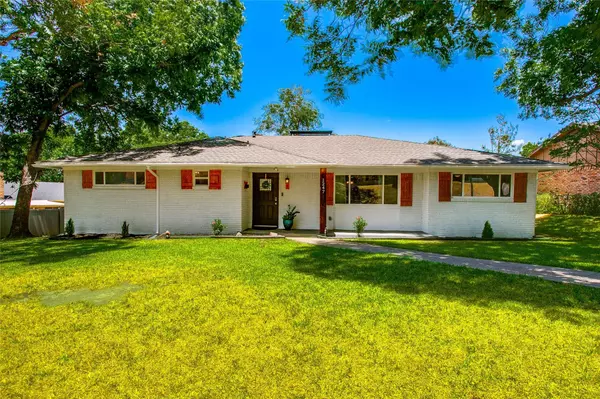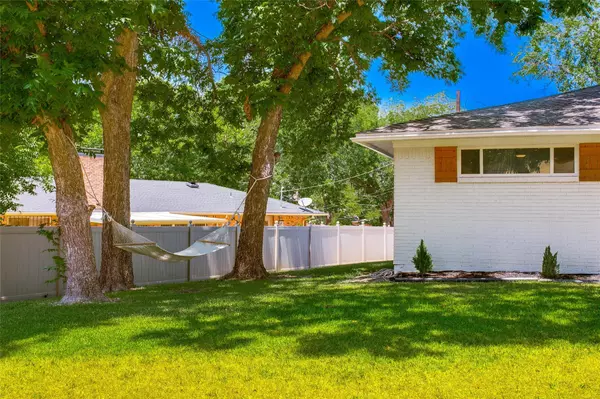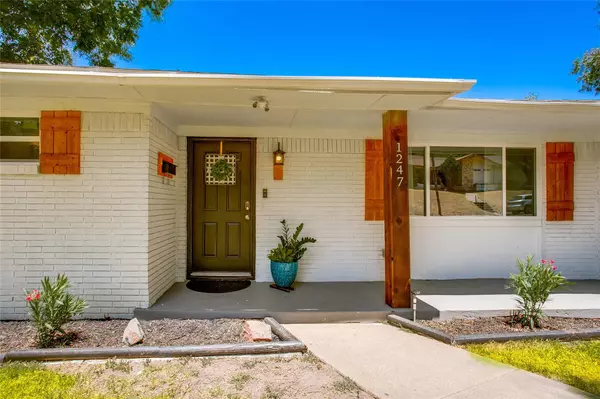For more information regarding the value of a property, please contact us for a free consultation.
1247 Golden Trophy Drive Dallas, TX 75232
Want to know what your home might be worth? Contact us for a FREE valuation!

Our team is ready to help you sell your home for the highest possible price ASAP
Key Details
Property Type Single Family Home
Sub Type Single Family Residence
Listing Status Sold
Purchase Type For Sale
Square Footage 2,176 sqft
Price per Sqft $167
Subdivision Country Club Fairways
MLS Listing ID 20125362
Sold Date 10/07/22
Bedrooms 3
Full Baths 2
HOA Y/N None
Year Built 1965
Annual Tax Amount $42,583
Lot Size 9,713 Sqft
Acres 0.223
Property Description
IT'S MEANT FOR YOU! BACK IN THE MARKET! updated home in a sought after Dallas neighborhood, situated right behind The Golf Club of Dallas. Nestled around mature trees this house is peaceful & features 3 bedrooms & 2 full baths plus a bonus room that can be a guest room or an office, stylish kitchen with SS appliances, NEW WINDOWS, granite countertops & matching subway tile back splash, UPDATED BATHROOMS, modern fans, SHAKER STYLE CABINETS and so much more! This brick home offers a great space for entertaining. You will be welcomed by a spacious formal dining & living room combo to the side. Overlooking the back yard, the kitchen & breakfast nook areas. Relax in the master suite and bath, lovely white tile with rain shower head. This inviting home is perfect for entertaining. The bistro lit private patio and large backyard is fully fenced, perfect for kids and pets to run around. This home also features an oversized 2 car garage and drive way. Come see today.
Location
State TX
County Dallas
Direction From 35 S, take exit onto Laureland. Turn right & continue straight until Hampton Rd. Turn left on to Hampton Rd, turn right onto Golden Trophy Dr, turn left to stay on Golden Trophy Dr, home will be on the right.
Rooms
Dining Room 2
Interior
Interior Features Built-in Features, Chandelier, Decorative Lighting, Flat Screen Wiring, Granite Counters, High Speed Internet Available, Open Floorplan, Paneling, Pantry, Walk-In Closet(s)
Heating Central, Fireplace(s)
Cooling Ceiling Fan(s), Central Air
Flooring Carpet, Ceramic Tile, Laminate
Fireplaces Number 1
Fireplaces Type Living Room, Wood Burning
Appliance Dishwasher, Disposal, Electric Cooktop, Electric Oven, Gas Water Heater, Microwave, Plumbed for Ice Maker
Heat Source Central, Fireplace(s)
Laundry Utility Room
Exterior
Exterior Feature Covered Patio/Porch, Rain Gutters, Lighting, Private Yard
Garage Spaces 2.0
Fence Wood
Utilities Available Alley, City Sewer, City Water, Electricity Connected, Individual Gas Meter, Individual Water Meter, Sewer Available, Sidewalk
Roof Type Composition
Garage Yes
Building
Lot Description Few Trees, Landscaped, Lrg. Backyard Grass
Story One
Foundation Pillar/Post/Pier
Structure Type Brick
Schools
School District Dallas Isd
Others
Ownership Adalberto C and Esther Martinez
Acceptable Financing Cash, Conventional, FHA, VA Loan
Listing Terms Cash, Conventional, FHA, VA Loan
Financing Conventional
Read Less

©2025 North Texas Real Estate Information Systems.
Bought with Kristen Elder • Standard Real Estate



