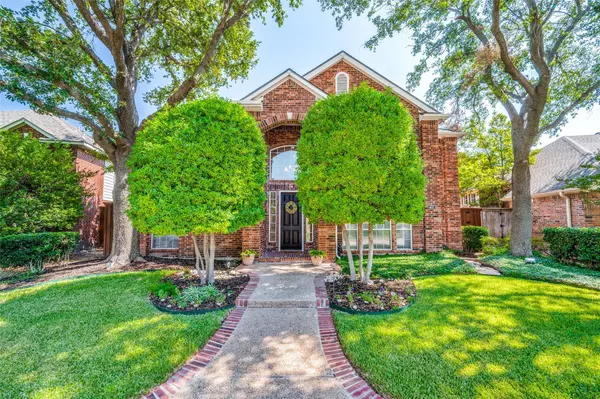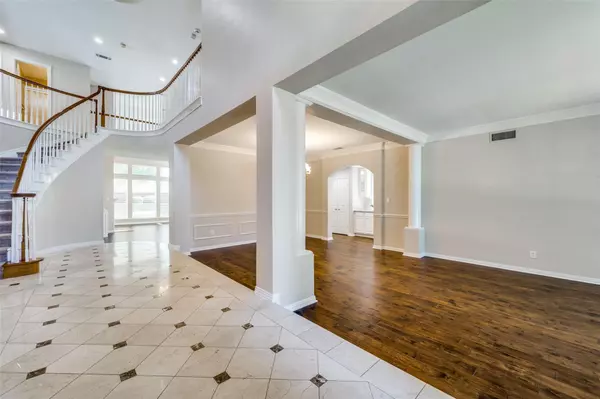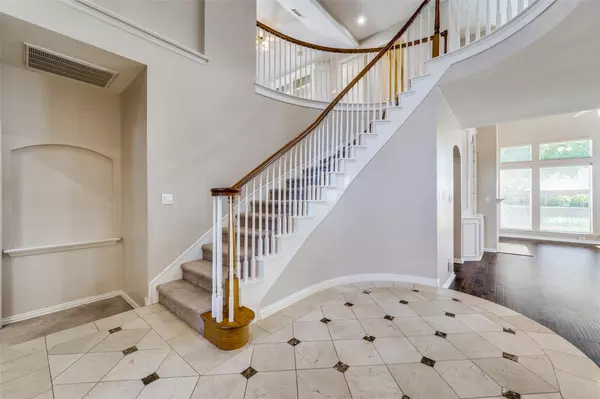For more information regarding the value of a property, please contact us for a free consultation.
4713 De Grey Lane Plano, TX 75093
Want to know what your home might be worth? Contact us for a FREE valuation!

Our team is ready to help you sell your home for the highest possible price ASAP
Key Details
Property Type Single Family Home
Sub Type Single Family Residence
Listing Status Sold
Purchase Type For Sale
Square Footage 3,082 sqft
Price per Sqft $207
Subdivision Haversham
MLS Listing ID 20130386
Sold Date 09/22/22
Style Traditional
Bedrooms 4
Full Baths 3
Half Baths 1
HOA Y/N Voluntary
Year Built 1994
Annual Tax Amount $9,442
Lot Size 8,276 Sqft
Acres 0.19
Property Description
LOCATION. LOCATION. LOCATION. Welcome to this stunning home with superb layout in desired PLANO ISD. Enter into the impressive marble foyer, formals & winding staircase. Home boasts of chefs kitchen, island, breakfast bar, granite, stainless appliances, gas cooktop, abundance of cabinets, pantry and butlers pantry. Private master retreat down with 3 bedrooms & gameroom-flex room up. Beautiful wood floors adorn the formals, main living, kitchen & breakfast room. Huge wall of windows in family & breakfast area bring the outdoors in & provides an abundance of natural light! Lovely landscaped back yard with oversized porch & winding walkway leading to 3 built-in bench accents along the way. HIGLY DESIRED PLANO SCHOOLS; DAFFRON, ROBINSON, JASPER & PLANO WEST!!! Just minutes away from West Plano shopping and easy access to the Dallas North Tollway. Hurry this gem is pristine, ready to move into and wont last long!
Location
State TX
County Collin
Community Curbs, Sidewalks
Direction GPS.
Rooms
Dining Room 2
Interior
Interior Features Built-in Features, Cable TV Available, Decorative Lighting, Granite Counters, High Speed Internet Available, Kitchen Island, Loft, Open Floorplan, Pantry, Vaulted Ceiling(s), Wainscoting, Walk-In Closet(s)
Heating Central, Natural Gas, Zoned
Cooling Ceiling Fan(s), Central Air, Electric, Zoned
Flooring Carpet, Ceramic Tile, Marble, Wood
Fireplaces Number 1
Fireplaces Type Gas Logs, Gas Starter, Living Room
Appliance Dishwasher, Disposal, Electric Oven, Gas Cooktop, Gas Water Heater, Microwave, Plumbed For Gas in Kitchen, Plumbed for Ice Maker, Vented Exhaust Fan
Heat Source Central, Natural Gas, Zoned
Laundry Electric Dryer Hookup, Gas Dryer Hookup, Utility Room, Laundry Chute, Full Size W/D Area, Washer Hookup
Exterior
Exterior Feature Rain Gutters
Garage Spaces 2.0
Fence Back Yard, Wood
Community Features Curbs, Sidewalks
Utilities Available All Weather Road, Alley, City Sewer, City Water, Curbs, Sidewalk
Roof Type Composition
Garage Yes
Building
Lot Description Few Trees, Interior Lot, Landscaped, Sprinkler System, Subdivision
Story Two
Foundation Slab
Structure Type Brick,Wood
Schools
High Schools Plano West
School District Plano Isd
Others
Ownership see agent
Acceptable Financing Cash, Conventional
Listing Terms Cash, Conventional
Financing Cash
Special Listing Condition Res. Service Contract, Survey Available
Read Less

©2025 North Texas Real Estate Information Systems.
Bought with Sloan Regas • Regas Real Estate, LLC



