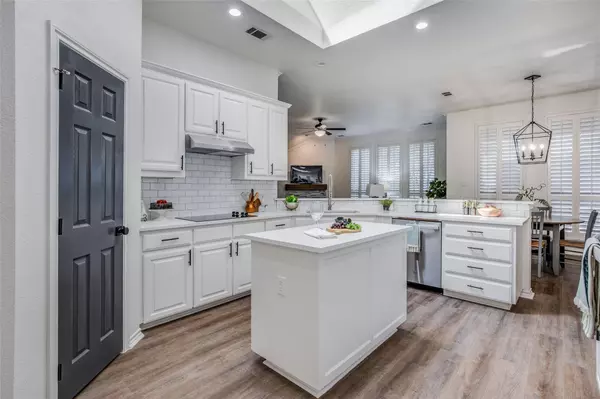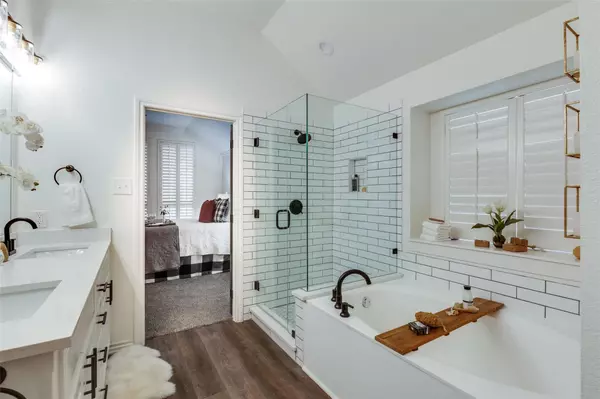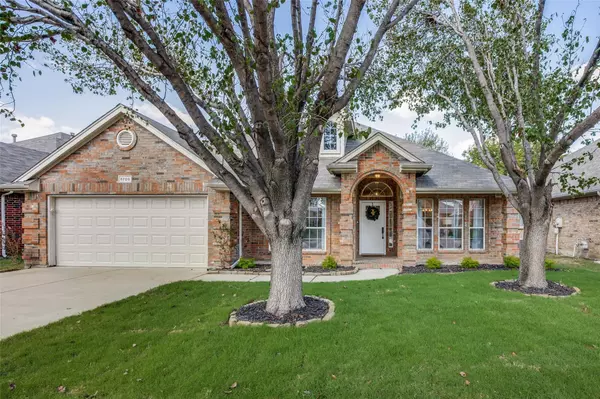For more information regarding the value of a property, please contact us for a free consultation.
5705 Ozark Drive Fort Worth, TX 76131
Want to know what your home might be worth? Contact us for a FREE valuation!

Our team is ready to help you sell your home for the highest possible price ASAP
Key Details
Property Type Single Family Home
Sub Type Single Family Residence
Listing Status Sold
Purchase Type For Sale
Square Footage 2,400 sqft
Price per Sqft $156
Subdivision The Crossing At Fossil Creek
MLS Listing ID 20148315
Sold Date 09/30/22
Bedrooms 4
Full Baths 2
HOA Fees $35/ann
HOA Y/N Mandatory
Year Built 2003
Annual Tax Amount $7,351
Lot Size 6,930 Sqft
Acres 0.1591
Property Description
Another Bald Brothers Buy Homes rehab. This home has an excellent split bedroom layout with a fourth bedroom that could be utilized as an office. With the open concept, this home is perfect for all of your upcoming Fall festivities. Features in this home include new: kitchen, bathrooms, vinyl plank floors, carpet, paint, lighting fixtures, plumbing fixtures, etc. Located in a prime location with easy access to I-35W and I-820 make it easy for those commuting to work or to other events nearby. The HOA includes the community pool located within walking distance of the home.
Location
State TX
County Tarrant
Community Club House, Playground, Pool, Sidewalks
Direction From 820 exit Mark IV Parkway and go north. Go through traffic circle and then take a right onto Calico Rock Dr then take another right onto Ozark Dr the house will be on your right.
Rooms
Dining Room 2
Interior
Interior Features Chandelier, Decorative Lighting, Kitchen Island, Open Floorplan, Pantry, Walk-In Closet(s)
Heating Central, Fireplace(s), Natural Gas
Cooling Ceiling Fan(s), Central Air, Electric
Flooring Carpet, Luxury Vinyl Plank
Fireplaces Number 1
Fireplaces Type Living Room
Equipment Irrigation Equipment
Appliance Dishwasher, Disposal, Electric Cooktop, Electric Oven, Gas Water Heater, Microwave, Plumbed for Ice Maker
Heat Source Central, Fireplace(s), Natural Gas
Laundry Electric Dryer Hookup, Full Size W/D Area, Washer Hookup
Exterior
Garage Spaces 2.0
Fence Brick, Wood
Community Features Club House, Playground, Pool, Sidewalks
Utilities Available City Sewer, City Water, Community Mailbox, Concrete, Curbs, Electricity Connected, Individual Gas Meter, Individual Water Meter, Sidewalk
Roof Type Composition
Garage Yes
Building
Story One
Foundation Slab
Structure Type Brick,Siding
Schools
School District Eagle Mt-Saginaw Isd
Others
Ownership GamePlan Homes, LLC
Acceptable Financing Cash, Conventional
Listing Terms Cash, Conventional
Financing VA
Special Listing Condition Owner/ Agent
Read Less

©2025 North Texas Real Estate Information Systems.
Bought with Noahmi Parra • Jason Mitchell Real Estate



