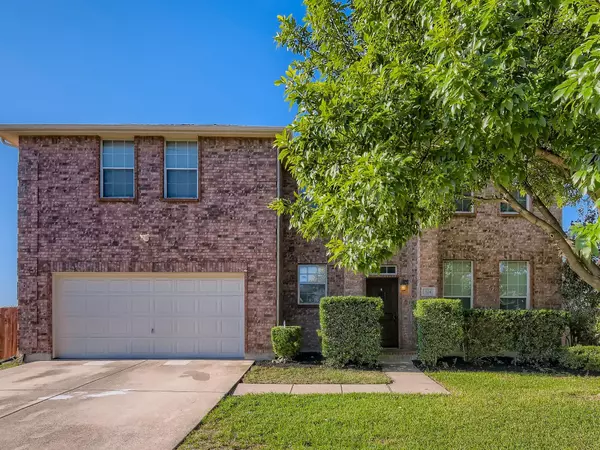For more information regarding the value of a property, please contact us for a free consultation.
524 Zachum Drive Arlington, TX 76002
Want to know what your home might be worth? Contact us for a FREE valuation!

Our team is ready to help you sell your home for the highest possible price ASAP
Key Details
Property Type Single Family Home
Sub Type Single Family Residence
Listing Status Sold
Purchase Type For Sale
Square Footage 3,142 sqft
Price per Sqft $120
Subdivision Harris Crossing Ph I
MLS Listing ID 20173423
Sold Date 02/14/23
Style Traditional
Bedrooms 4
Full Baths 2
Half Baths 1
HOA Fees $97/qua
HOA Y/N Mandatory
Year Built 2005
Annual Tax Amount $6,554
Lot Size 0.335 Acres
Acres 0.335
Property Description
Click the Virtual Tour link to view the 3D walkthrough. Sited on an expansive lot this 4 bedroom home is sure to check all your boxes! Fresh paint throughout, tasteful light fixtures, brand new carpeting and streaming natural light are among some of the highlights. The living and dining combo merge seamlessly with the family room and kitchen to create an entertaining space that will fit everyone during gatherings. The eat-in kitchen boasts ample cabinet space, a pantry and lovely breakfast bar enhancing the open concept. The primary bedroom is tucked away on the main level and features a private ensuite complete with dual sinks, a separate shower and walk-in closet. Head upstairs to find a generous loft split into 2 separate areas that would be the perfect place for a game room, work space or play area. Outside boasts a patio and incredibly spacious backyard ready for new homeowners to make their own! Solar Panels are paid off! Clean energy and minimal footprint or energy bills!
Location
State TX
County Tarrant
Community Curbs, Sidewalks
Direction Heading southeast on U.S. 287 Frontage Rd, use any lane to turn left onto W Debbie Ln. Turn right onto Sandberry St. Turn right onto Zachum Dr. The home will be on the left.
Rooms
Dining Room 2
Interior
Interior Features Cable TV Available, Decorative Lighting, Double Vanity, Eat-in Kitchen, Loft, Pantry, Walk-In Closet(s)
Heating Central
Cooling Ceiling Fan(s), Central Air
Flooring Carpet, Tile
Fireplaces Number 1
Fireplaces Type Family Room
Appliance Dishwasher, Electric Range, Microwave
Heat Source Central
Laundry Utility Room, On Site
Exterior
Exterior Feature Rain Gutters, Private Yard
Garage Spaces 2.0
Fence Back Yard, Fenced, Wood
Community Features Curbs, Sidewalks
Utilities Available Asphalt, Cable Available, City Sewer, City Water, Concrete, Curbs, Electricity Available, Phone Available, Sewer Available, Sidewalk
Roof Type Composition
Garage Yes
Building
Lot Description Corner Lot, Few Trees, Landscaped, Lrg. Backyard Grass, Subdivision
Story Two
Foundation Slab
Structure Type Brick,Frame
Schools
Elementary Schools Reid
School District Mansfield Isd
Others
Restrictions Deed
Ownership Orchard Property III, LLC
Acceptable Financing Cash, Conventional, VA Loan
Listing Terms Cash, Conventional, VA Loan
Financing Conventional
Special Listing Condition Deed Restrictions
Read Less

©2025 North Texas Real Estate Information Systems.
Bought with Randi Mayo • Monument Realty



