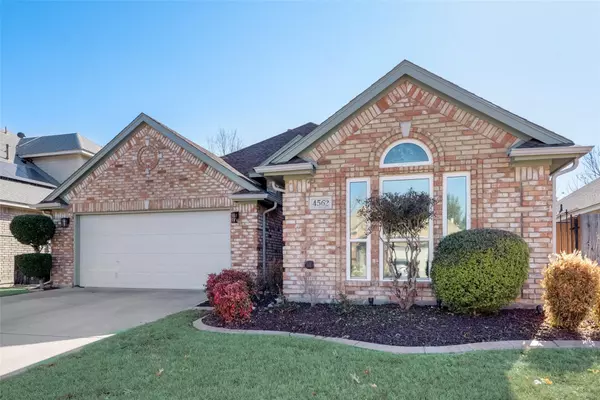For more information regarding the value of a property, please contact us for a free consultation.
4562 Sunnywind Court Fort Worth, TX 76137
Want to know what your home might be worth? Contact us for a FREE valuation!

Our team is ready to help you sell your home for the highest possible price ASAP
Key Details
Property Type Single Family Home
Sub Type Single Family Residence
Listing Status Sold
Purchase Type For Sale
Square Footage 1,798 sqft
Price per Sqft $180
Subdivision Summerbrook Add.
MLS Listing ID 20231859
Sold Date 02/16/23
Style Traditional
Bedrooms 3
Full Baths 2
HOA Y/N None
Year Built 1997
Lot Size 6,250 Sqft
Acres 0.1435
Property Description
Welcome home to this stunning, one-story gem that has been lovingly cared for and updated throughout. Relax in the living room with a cozy gas fireplace featuring ceramic logs and beautiful 2.5 inch blinds on every window. The kitchen is equipped with upgraded appliances, granite tile counter tops and back splash, making it perfect for entertaining or family meals. Enjoy peace of mind knowing that new windows were hung in 2018 and a Class 4 roof was put on in 2015 - plus exterior painting was done just last year! Step outside onto the extended back patio with pergola for outdoor fun or relaxation; you'll appreciate having upgraded front & back doors complete with storm doors as well! Plus, don't miss out on the bonus 75-inch TV included in sale of home! This gorgeous home won't be available long so get your offer in today before it's gone tomorrow!
Location
State TX
County Tarrant
Community Curbs
Direction TAKE 35W North to Basswood exit. Turn right Take Basswood to Beach street and turn left. Take Beach Street to Pruitt. At the light you will take a right. Take a left onto Summerbrook Circle. Follow Summerbrook Circle until you see Sunnywind. Left onto Sunnywind Ct. The house is on the left.
Rooms
Dining Room 2
Interior
Interior Features Cable TV Available, Chandelier, Decorative Lighting, Double Vanity, Flat Screen Wiring, Granite Counters, High Speed Internet Available, Pantry, Vaulted Ceiling(s), Walk-In Closet(s)
Heating Natural Gas
Cooling Attic Fan, Central Air
Flooring Bamboo, Laminate, Tile, Travertine Stone
Fireplaces Number 1
Fireplaces Type Gas, Gas Logs, Gas Starter
Appliance Dishwasher, Disposal, Electric Cooktop, Electric Oven, Gas Water Heater, Microwave, Convection Oven
Heat Source Natural Gas
Laundry Electric Dryer Hookup, Utility Room, Full Size W/D Area, Washer Hookup
Exterior
Garage Spaces 2.0
Fence Wood
Community Features Curbs
Utilities Available Cable Available, City Sewer, City Water, Curbs, Electricity Available, Phone Available
Roof Type Composition
Garage Yes
Building
Lot Description Interior Lot, Landscaped, Subdivision
Story One
Foundation Slab
Structure Type Brick
Schools
Elementary Schools Bluebonnet
School District Keller Isd
Others
Restrictions Deed
Ownership See Tax
Acceptable Financing Cash, Conventional, FHA, VA Loan
Listing Terms Cash, Conventional, FHA, VA Loan
Financing Conventional
Special Listing Condition Special Assessments
Read Less

©2025 North Texas Real Estate Information Systems.
Bought with Joan Blinn • Front Real Estate Co

