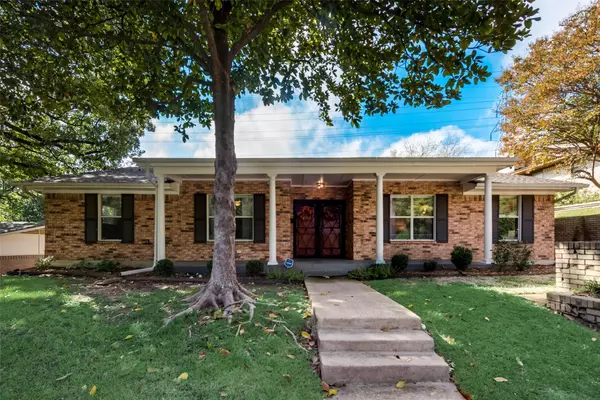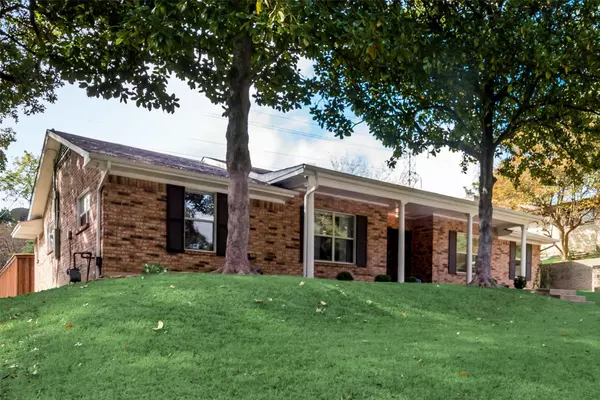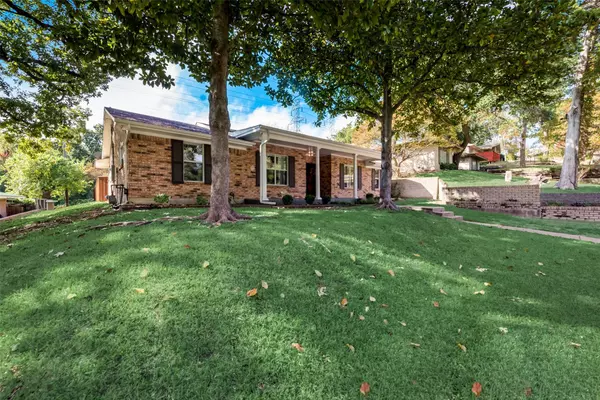For more information regarding the value of a property, please contact us for a free consultation.
3616 Kiestcrest Drive Dallas, TX 75233
Want to know what your home might be worth? Contact us for a FREE valuation!

Our team is ready to help you sell your home for the highest possible price ASAP
Key Details
Property Type Single Family Home
Sub Type Single Family Residence
Listing Status Sold
Purchase Type For Sale
Square Footage 2,124 sqft
Price per Sqft $195
Subdivision Kiest Forest
MLS Listing ID 20199488
Sold Date 02/21/23
Style Ranch
Bedrooms 3
Full Baths 2
HOA Y/N None
Year Built 1963
Annual Tax Amount $7,649
Lot Size 10,280 Sqft
Acres 0.236
Lot Dimensions 72 X 143
Property Description
Quintessential Mid-century Ranch checks all of the boxes including a pool! The home is perched atop an elevated lot with multiple levels in the desirable Kiest Forest Neighborhood. Enter the stately home through the double front door with decorative gate. The home has 3 bedrooms and 2 full baths, with the hall bathroom accessible to the pool. The pool was resurfaced, tile replaced and heater installed for year round enjoyment with many other updates that include a newly built retaining wall, installation of engineered hardwood flooring & marble entry, updated primary bathroom, replaced roof, water heater, gutters, carport, attic insulation, EV charging station, and more. The home conveniently backs up to the Kiestwood Trail and has a back entry to the garage and covered carport. Buyer & Buyer's agent to verify all information in MLS. Buyer will need a new survey.
Location
State TX
County Dallas
Community Electric Car Charging Station
Direction From Bishop Arts District go west on Davis and turn left onto Hampton Rd going south bound. Turn right on Kiest Blvd going west bound. Turn left onto Westmoreland Rd going south bound and turn right on Kiestcrest.
Rooms
Dining Room 2
Interior
Interior Features Cable TV Available, Decorative Lighting, Double Vanity, Granite Counters, High Speed Internet Available, Pantry, Walk-In Closet(s)
Heating Central, Natural Gas
Cooling Ceiling Fan(s), Central Air, Electric
Flooring Ceramic Tile, Wood
Fireplaces Number 1
Fireplaces Type Gas Logs, Gas Starter
Appliance Dishwasher, Disposal, Gas Range, Microwave
Heat Source Central, Natural Gas
Laundry Electric Dryer Hookup, Full Size W/D Area, Washer Hookup
Exterior
Garage Spaces 2.0
Carport Spaces 2
Fence Privacy, Wood
Pool Gunite, In Ground
Community Features Electric Car Charging Station
Utilities Available Alley, City Sewer, City Water, Curbs, Electricity Connected, Individual Gas Meter
Roof Type Composition
Garage Yes
Private Pool 1
Building
Lot Description Few Trees, Interior Lot, Landscaped
Story One
Foundation Slab
Structure Type Brick
Schools
Elementary Schools Tolbert
School District Dallas Isd
Others
Ownership See Private Remarks
Acceptable Financing Cash, Conventional, FHA, VA Loan
Listing Terms Cash, Conventional, FHA, VA Loan
Financing Conventional
Read Less

©2025 North Texas Real Estate Information Systems.
Bought with Ahmad Shraim • Regal, REALTORS



